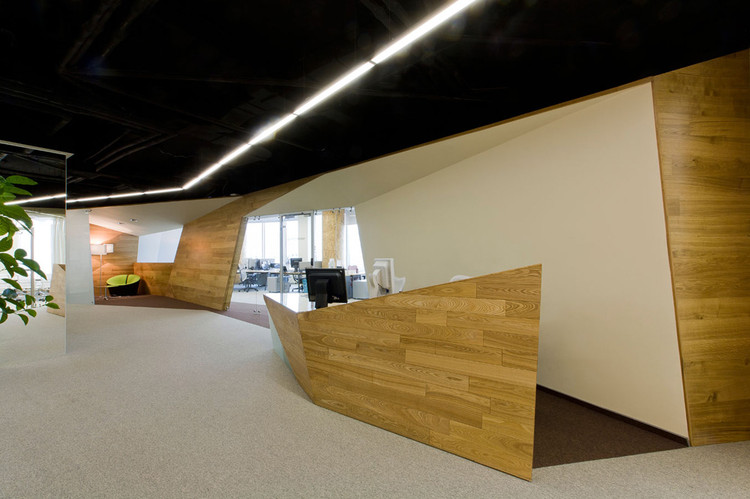
- Area: 700 m²
- Year: 2010
-
Photographs:Peter Zaytsev
Text description provided by the architects. The Yekaterinburg office of the Yandex Company occupies the fifteenth floor of a new business center called Palladium. The building's plan is nearly a horseshoe shape in form and consequently the office space is concentrated around the vertical circulation systems centrally located. Following the break are more photographs, plan, and write-up about the Yandex design.
























