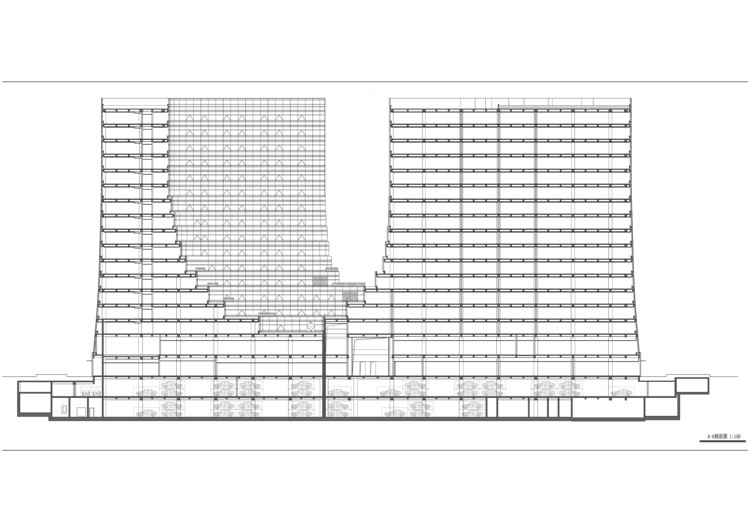
-
Architects: Architectural Design and Research Institute of Zhejiang University: The Architectural Design & Research Institute of Zhejiang University
- Area: 69084 m²
- Year: 2015
-
Photographs:Yong Zhang

Text description provided by the architects. With the transformation of historic industrial building as the core, Hangzhou New World Business Center integrates entertainment, commercial recreation, headquarters business and other functions and will become the largest volume of urban complex in Hangzhou once it is completed.

The project is located in the north block(E block) of Hangzhou New World project. The north side of the building is near to the urban arterial road Shixiang viaduct; In the west side and south side, it is the creek road; southward, the New World core block can be seen; in the southeast, it and the headquarters of New World Group are separated by the river.

This plan makes the two “L” type plane echo each other, expanded from above to below with the form of set-back garden. The two “L” combine into one in the height of 5 levels, and it is likes high mountain and deep valley as a whole, enclosed but not integrated. It not only hinders the disadvantageous influences of Shixiang viaduct to the block of New Wold, but also makes the south headquarter and north of core block have a broad view, decreasing the oppressing sensation of the environment.



From the view of Shixiang viaduct, the unique model breaks the single and straight enclosing in the north side, and also makes us impressed.

The design adopts the bar window and dark enamelled glass to wrap the main body of building from the outside, and inside, it applies light glass curtain wall and interspersing model, to strengthen the sculptural sense of the whole building.

In order to echo terrace landscape along the river and create comfortable work environment, the design adopts winding and stacking stereoscopic landscape and vertical greening design, to make the whole building become the extended parts of the original landscape. In addition, the set-back model similar to the terrace euphemistically runs through the north and south of the building, to make all of the inner used space can enjoy the all-around green stereoscopic landscape.
























