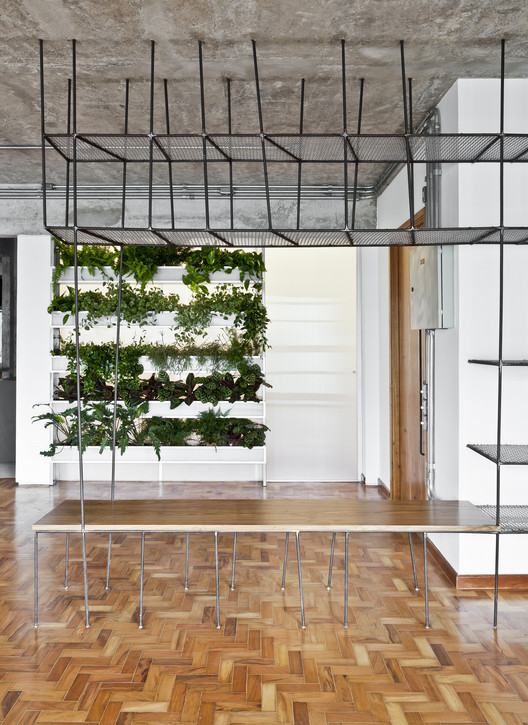
-
Architects: Zoom Urbanismo Arquitetura e Design
- Area: 150 m²
- Year: 2015
-
Photographs:Maíra Acayaba
-
Manufacturers: Ricardo Bezerra da Costa, Visual Mobile

Text description provided by the architects. In order to redistribute the spaces in this 60’s apartment, the renovation brought down much of the inner walls, to attend the needs of its new inhabitants. The demolition highlighted the glass frames that run through the whole facade of the apartment, where is located the social area. The luminosity, coming from the floor-to-ceiling windows, crosses all the social areas of the place, making the space - now wide and integrated - filled with natural light.































