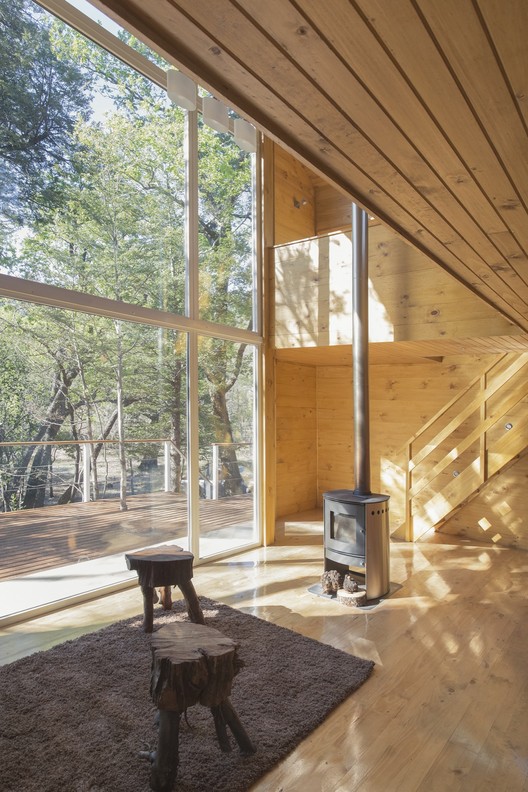
-
Architects: Lorena Troncoso Valencia
- Area: 105 m²
- Year: 2016
-
Photographs:Cristóbal Caro
-
Manufacturers: Algifol, Feltrex, Ferrex, PT-825

Text description provided by the architects. The project is located in the south central Chile, a mountainous locality recognized for tourism in extreme high mountain sports such as the Termas de Chillán skys center.

The area presents a lush vegetation of native trees with sight to the Andes mountain range, in the middle there is a small ravine with a depth of 15 meters on which the project is located.

The cottage is raised triangular asymmetric in its upper part, inspired by the iconic form of the mountain that is appreciated behind its back. You can also see from its terrace the landscape of the ravine in its maximum splendor.

The project is conceived as a large space with two levels, communicated to each other by a double height and a sleeping area on the first level. In the central space is the kitchen and living room that connects spatially with the bedroom of the second level and at the same time this is connected through a bridge with a desk area. All these spaces are projected towards the main terrace overlooking the gully.


The window of the main façade is retracted diagonally to generate shade in times of greater sunning.

The large transparencies welcome the abundant foliage of the trees inside the cottage, belding the exterior and interior, allowing a greater permeability between different points of the project.

The side terrace borders the cabin generating a semi open roof space, which creates a second protected access, necessary for the winter.

The project materialized in wood with some supports of steel that allow greater space coverage, which is covered with black horizontal table that enhances the presence of the surrounding green. While the interior creates contrast between the wood and stone wall.


























