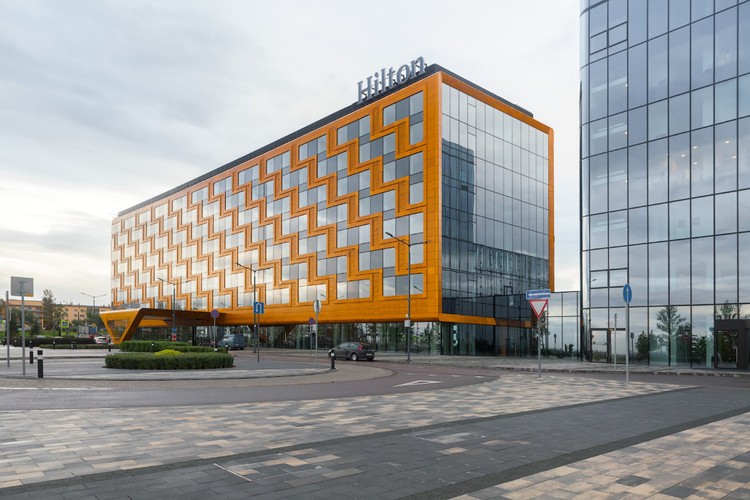
-
Architects: SPEECH
- Area: 171125 m²
- Year: 2016
-
Photographs:Dmitry Chebanenko
-
Manufacturers: "Guardian", Bosch, Guardian Glass, NBK North America

Text description provided by the architects. Built to a design by Yevgeny Gerasimov and Partners, Tchoban Voss, and SPEECH, Expoforum is one of the largest exhibition and convention centres in the world. It is situated 10 minutes’ drive from Pulkovo Airport on a site bounded by Peterburgskoe shosse, Pulkovo Reservoir, and residential buildings belonging to a large farm. The main idea behind the project is to concentrate on a territory of 56.21 hectares all the infrastructure needed for holding major exhibitions and conventions to international standards; the complex was built in particular as the home of the St Petersburg International Economic Forum, an event which attracts more and more participants with each passing year. The complex comprises: 100,000 sq. m. of exhibition space, a 3000-seat congress hall, Hilton and Hampton by Hilton hotels (3 and 4stars), car parks, an independent transport and shipping centre, and utilities infrastructure.


The high-rise part of the convention centre, the hotels, and two business centres are linked by and stand on a gentle arc, which forms the Expoforum’s main façade overlooking the main road. Perpendicular to the façade are the auditoria of the convention centre and three exhibition pavilions connected by a passage with an undulating roof featuring circular skylights. The façades of the pavilions are decorated with photographic prints on ceramic panels showing views of St Petersburg.



Expoforum is in a striking modernist style. Its distinguishing feature is the amber colour of the facades, a colour which is maintained irrespective of the material used. The overall style is based on the rhythmic patterns of window openings, the colour scheme used for the spaces between the windows, and the character of the glazing.









































