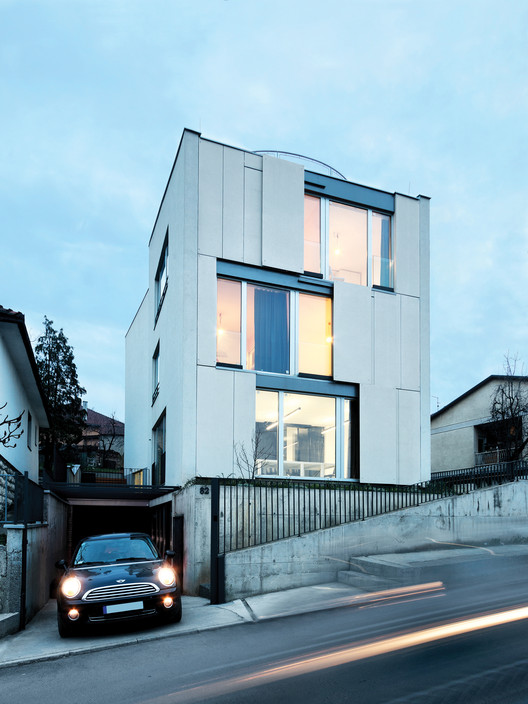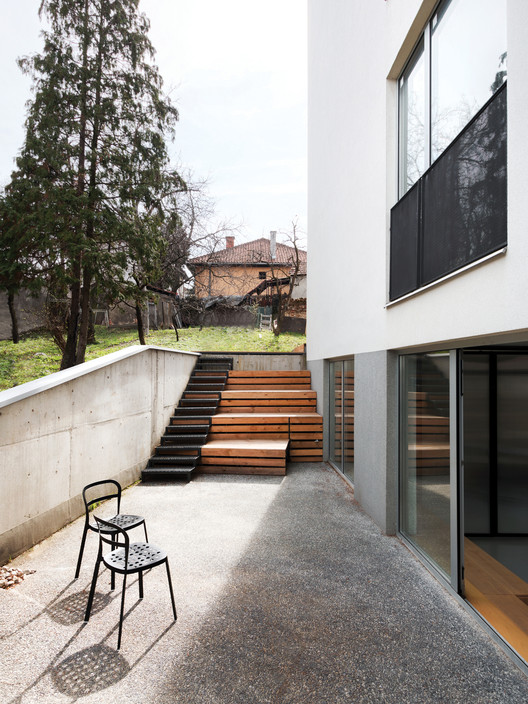
-
Architects: re:a.c.t
- Area: 658 m²
- Year: 2015
-
Photographs:Relja Ivanić
-
Manufacturers: Swisspearl, Savabien doo

Text description provided by the architects. The school of the Serbian language and culture, with a hostel, is located in Valjevo, a small city in the west of Serbia. The object is situated on one of the hills of the wider city center, among the private houses of a similar or smaller volume. In order to meet the clients’ needs for diverse space types and also in order to adequately correspond to the surrounding ambience, the architecture of the object is designed as a quiet neighbor, who also uses all the benefits of the location in order to realize different spatial qualities.

A narrow and sloped lot with an outstanding view towards the cityscape, as well as the mixed function of the object, were the main motives for the architectural and spatial concept. The two different, but complementary, functions of the building are organized in the overlapping sequences of the different types of spaces and ambiances. The overall character of the building is open and inviting, aiming to include the city in the life of the school and its activities. Despite this openness, the intimate corners and the quiet common areas are also integrated into a rich, but yet very simple, spatial scheme.

The winded and branched communication line, from the entrance point to the flat roofs or to the hidden backyard, and the series of micro-ambiences with different functions (an open classroom with the stand, a courtyard under vines at the lowest level and so on) were the goals to achieve by shaping the form divided into two volumes, gathered in a dynamic composition by virtue of rotation and elevation, and the carefully placed openings and connections.

The school object is designed to house a private language school, known for its successful and well-visited summer courses, which gather mainly international students of the Slavic languages. Therefore, the visual contact with the local urban landscape and its surroundings acts not only as one of the visual, but also educational addition to its users’ experience.

The main structure of the building is designed as a system made of reinforced concrete wrap – the façade walls, and the full floor slabs in the same material. The interiors of the volumes are designed as open spaces, divided according to the user’s actual needs by light wall partitions or glass panels. The overall selection of the materials and the construction methods, as well as the quality of the finishing works, all correspond to the lower price range of the construction and the local know-how of an average quality. The main architectural goal was to build plural ambiances and meaningful spatial impressions.
Product Description:
- The frontal, street façade of the building is designed as ventilated façade system using the Swisspearl fiber-cement panels, with movable elements so it gives a changeable frontal elevation to the building.















