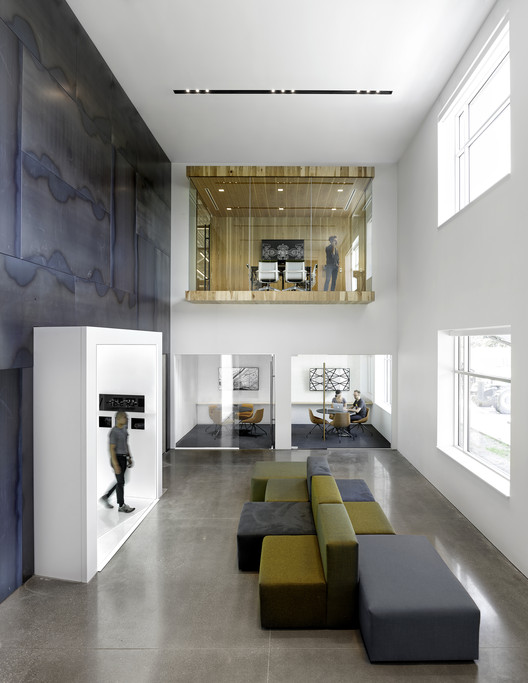
-
Architects: Assembly Design Studio
- Year: 2016
-
Photographs:Jasper Sanidad
-
Manufacturers: 3G Lighting, Allied Maker, Apparatus Studio, Bec Brittain, Blackened, Bruck Lighting, Industry West, Matter, Michael Anastassiades, Montauk Sofa, Moore & Giles





















