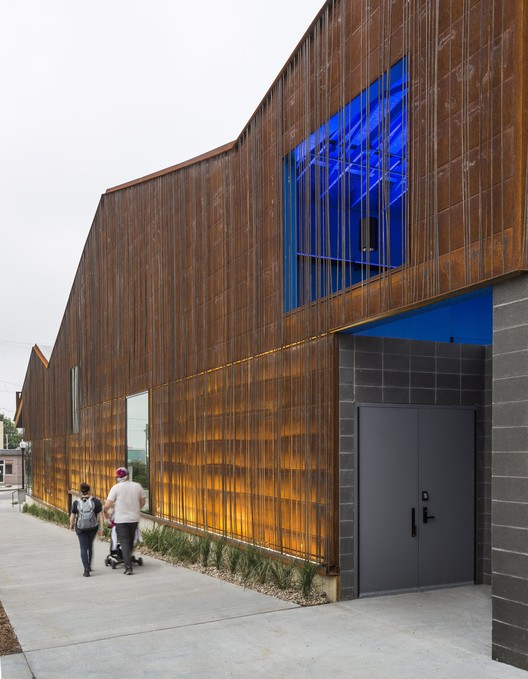

Text description provided by the architects. Conceived as an arts hub in a rapidly changing district near downtown Omaha, an experimental theater opens to the city outdoors through a public open space anchored with a mixed-use building. Three related projects share an integrated half-block to transform the relationship of cultural facilities and public / private space towards a collective urbanism. These are buildings and spaces that will transform through inhabitation.



Min | Day combined a 13,000 sf. facility for Blue Barn with Boxcar 10, a 10,000 sf. restaurant / residential building, and a 7,500 sf. public open space. Designed for separate owners, the projects share a common language and a unified site strategy including innovative storm water management and unconventional materials. The architects envisioned a collective and collaborative approach embracing the precision programming required (theater, restaurant, housing…) with a loose approach to team formation and project resolution (spaces and structures will transform over time). Min | Day and the clients held an open competition to select the landscape design team for the open space. For Blue Barn, the team commissioned 4 artists to develop functional building elements as art works.

Challenged to design a building to increase capacity of the theaters while maintaining the risk-taking ethos of the Blue Barn, Min | Day’s goal was to enact an exciting urban environment out of the highly specific and technical requirements of the theater while promoting programmatic and material improvisation. At the core of the theater is a 1000 sq. ft. stage and 96-seat house, a hybrid of proscenium and black box types. The Blue Barn sought to mediate the technical and functional demands of a modern theater, a desire for openness and engagement with the city, and the excitement of continual and unpredictable evolution.

Loose Design Team:
Min | Day sought a collective and collaborative approach to this urban environment embracing a loose approach to team formation and project resolution (spaces and structures will transform over time). Min | Day commissioned 4 artists to develop integrated functional building elements as artworks: a custom brick vestibule by Michael Morgan; interior lighting and built-in furniture by Jim Woodfill; reclaimed wood, heavy timbers, and custom sinks by Daniel Toberer; and the very large backstage door by Chris Kemp. This approach freed the architects from the constant burden of authorship.



Product Description.
Rebar Wall: Min | Day challenged the typical American construction approach that privileges assemblies of products over formed materials. Instead, the architects promoted an explicit materiality and collaborated with a general contractor and commissioned 4 artists to realize materially intensive parts of the building. The most noticeable instance is the RebarWall, a hybrid cladding system that envelops the exterior. The typical detail, welded rebar held in front of Corten sheet metal siding, transforms to accommodate special conditions around the building. The rebar both unifies and differentiates the theatre.
Handmade Digital Architecture: Attempting to componentize the system Min | Day designed the rebar screen in 48” panels to be bolted to the building. However, given concern about adjacent power lines (complicating crane picks) and the additional parts required for this installation, the architects radically simplified the system – in the end each strand of rebar was individually welded to Corten brackets. While the underlying pattern was derived algorithmically and optimized digitally, the installation of parts is decidedly low-tech.
































