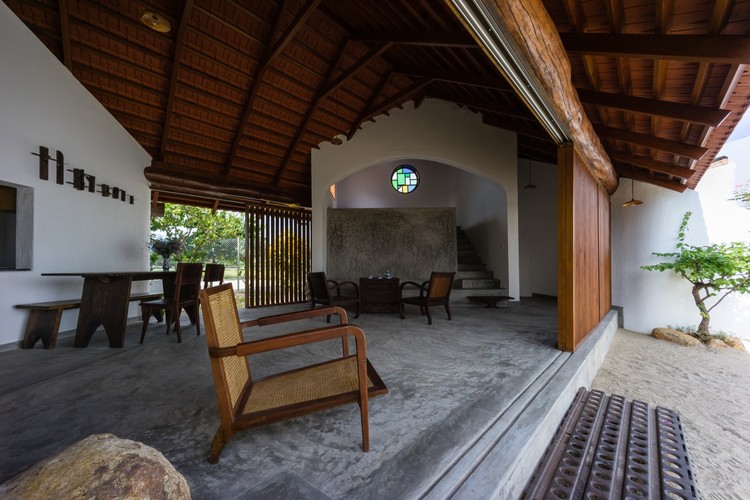

Text description provided by the architects. The house is nostalgia for Cham ethnic’s traditional house with a modern living space.

The aim of the design is making a house using all familiar local materials and nomal building methods, so the design can speak itself with minimum care for artificial lighting and material use.



The house is a 45degree diagonal block, divided the 18mx20m site into 2 triangle gardens. From here, all the views inside the house and toward gardens are framed in various ways - from the combination of basic elements: white brick walls, wooden beams, openings and the roof.
















