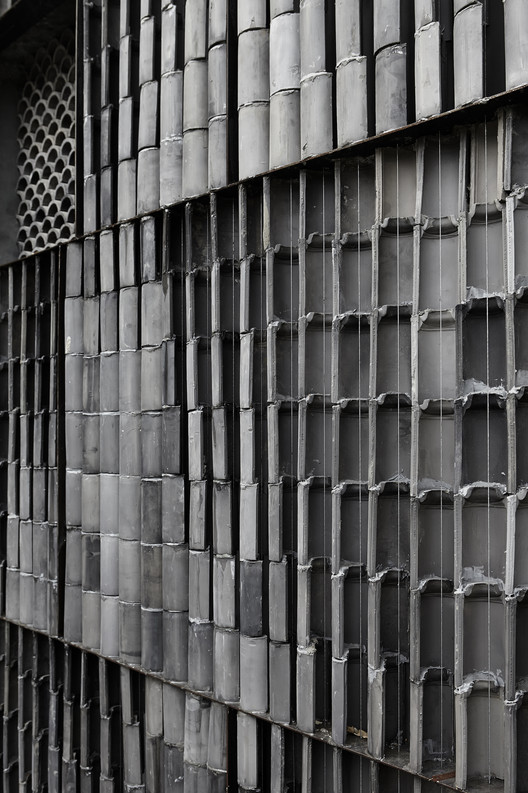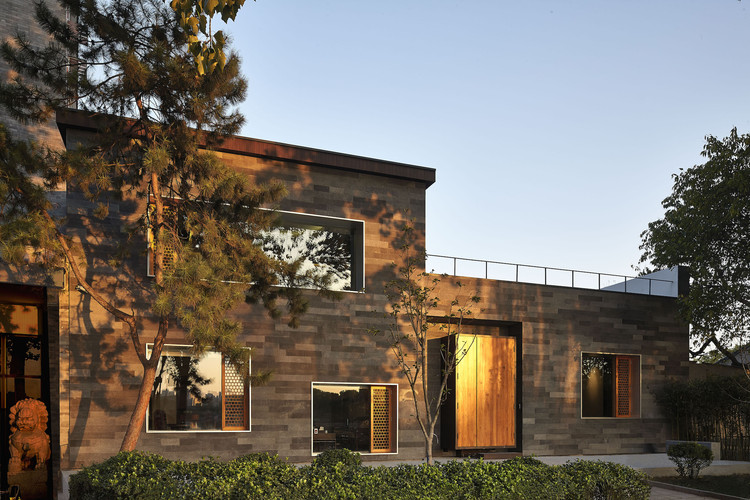
-
Architects: META - Project
- Area: 800 m²
- Year: 2013
-
Photographs:Su Chen, Chun Fang

Text description provided by the architects. Unlike the introverted quality of the traditional courtyard house, the owner of this site asked for a variety of mix-use program, including tea house, dinning, party space, office, meeting, as well as dwelling and entertainment. The contemporary and sometime “public” program opened up the courtyard to become “extraverted”, so as to induce more human interactions.

These required us to break the general understanding of the courtyard as an enclosed typology by introducing the experience of “meandering in the hutongs” into the courtyard, and the interventional approach was derived from the unfolding spatial narrative of hutong life.

The cautions with which specific renovation measurements are made demonstrate circumspection. First, we converted the narrow corridor squeezed between two rows of brick building to a mode that is compatible with the hutong-courtyard typology by demolishing the temporary structure to the east and in the middle, so as to introduce cross-sectional changes along the 60-meter long site.

Then by adding 3 different types of “loggia” at the hinge of the expanded spaces, we redefined the layers in the longitudinal depth, thus reconstructed a "three-step-courtyard" in the spatial sense.

Here the "three-step-courtyard" is not an imitation of the traditional symmetrical courtyard pattern in the hutongs, but a contemporary reinterpretation of the multi-layer courtyard space and its possible variation along the depth, andhow it will shift the movement of steps and sense of space. The owner’s life - all the mixed programs, were sorted and divided by 3 courtyards full of vegetation, making the daily routine of walking in and out the site a continuous spatial experience full of rhythm.



In the process of renovation, one might find some interesting spatial model, but in the end, it all has to integrate with the life it carries.

Further beyond, what interested us in the renovation is how design strategy can appropriately reduce the amount of construction: using existing footprint to make small-scale buildings, using wood, brick, tile…all these local materials, using local craftsmanship but through new tectonic method, to respond to the problem in everyday scale and at the local level, so the users’ lives can unfold in it naturally.

Intervention in the hutongs therefore needs to be based on the true understanding of life and culture, the “Aura” of a thing as Walter Benjamin pointed out, instead of rigid protection to its physical appearance.





























