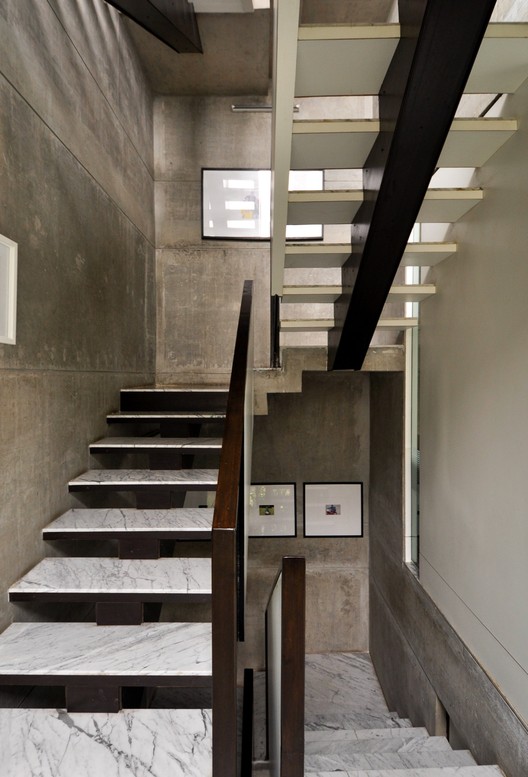
-
Architects: Design Buro Architects
- Area: 270 m²
- Year: 2014
-
Photographs: Aman Sonel
-
Manufacturers: Saint-Gobain, Armstrong Ceilings, Formica

Text description provided by the architects. The house was conceptualized around keeping the family interactive all round the day. The footprint of the residence was confined to only half of the available site, overlapping the spaces for increased interaction; as well provide an open space for various activities. The dichotomy between the built and the un-built, play of light, space and materials provided for the quality of spaces.































