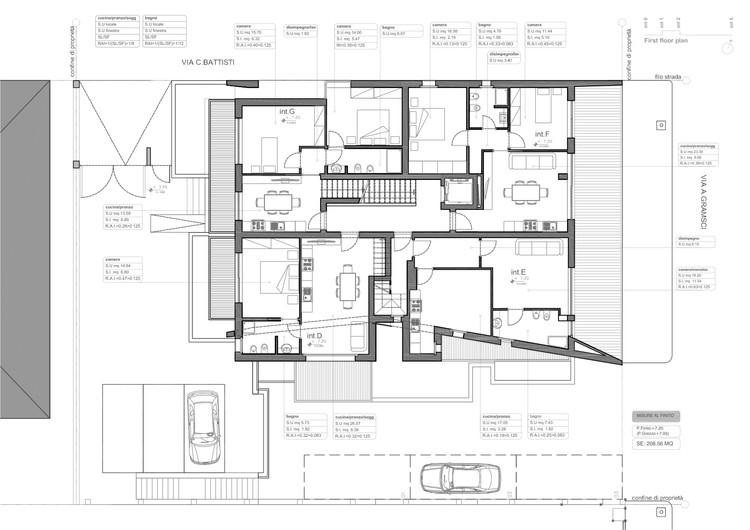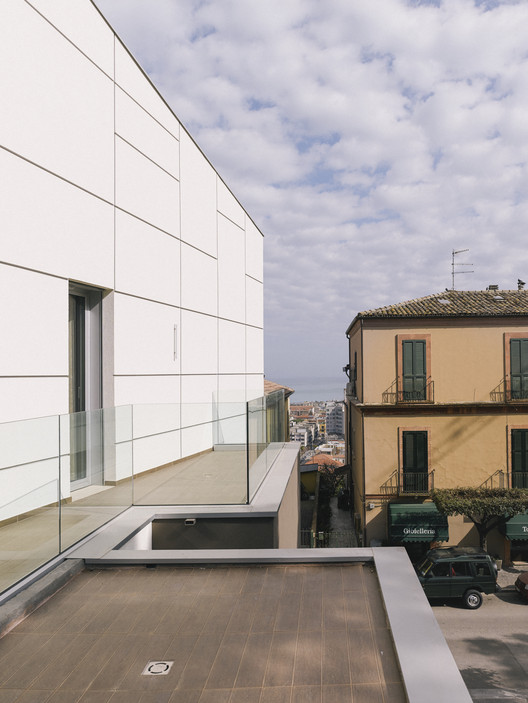
-
Architects: Giovanni Vaccarini Architects
- Area: 1250 m²
- Year: 2016
-
Photographs:Sergio Camplone
-
Manufacturers: Oikos Venezia, Faraone, Fassa Bortolo, Glisser, MARAZZI, Schüco

Text description provided by the architects. The multifunctional building is a replacement construction on an area in the margins of the historical center of the high city of Giulianova (Teramo).

The area, situated on the slope, marking the crossroads of Via Gramsci and Via Cesare Battisti.

These first instances were immediately a reflection element on the role of intervention as a hinge between two parts of the city (the ancient and contemporary) and between two completely different urban areas: a compact (the historic city) and another spread and built to void rather than volume, belonging to the contemporary city.

The building stands on a pedestal "carved" that divides the area into two portions:
A first (level 0.00) with access directly from via gramsci; part that distributes the commercial part of the building and services

A second with access from Via Cesare Battisti (level +3.50 mt) that distributes all the residential part; a kind of artificial soil on which are also resting roof gardens and pedestrian access. The volume of the residences comes cantilevered from the base; the volume is placed in the northeast, so marks the crossroads of the two main roads.

The idea is to have an artificial soil lifted from the road on which "floats" the volume of the residences. This solution clearly identifies the different parts of the building and allows to design the east elevation with a large terrace overlooking the sea. The residences of the block, backs onto the north side, manages to frame the existing glimpse in east building in the other side of the road.A point of view that looks toward the horizon.

The inflection of the main facade take the light in a different ways, it is evident the different hours of the day; a citation of the beloved building in Via Archimede in Rome made by Ugo Luccichenti. The materials are simple: plaster (for all facades) and glass (for balustrades).

Product Description. The main Materials for the project are glass and plaster. The contrast and the overlap between these two materials create a dynamic effect which amplifies the plasticity of the wall mass.






















