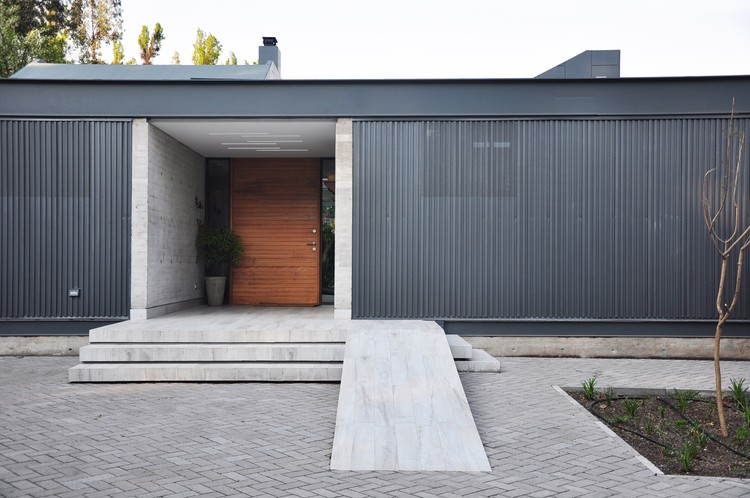
-
Architects: Estudio Leyton
- Area: 260 m²
- Year: 2016
-
Photographs:Josefina Leyton
-
Manufacturers: AB Kupfer, CHC, Hunter Douglas

Text description provided by the architects. The house is located in a family condominium, in La Dehesa, each site faces an inner street that gives access to them. Therefore is a front and a against front, the first is shared, and the second is in a more private area, this transition is posed through a central axis composed of 3 spaces that follow each other, acces hall, open central courtyard and warm terrace.































