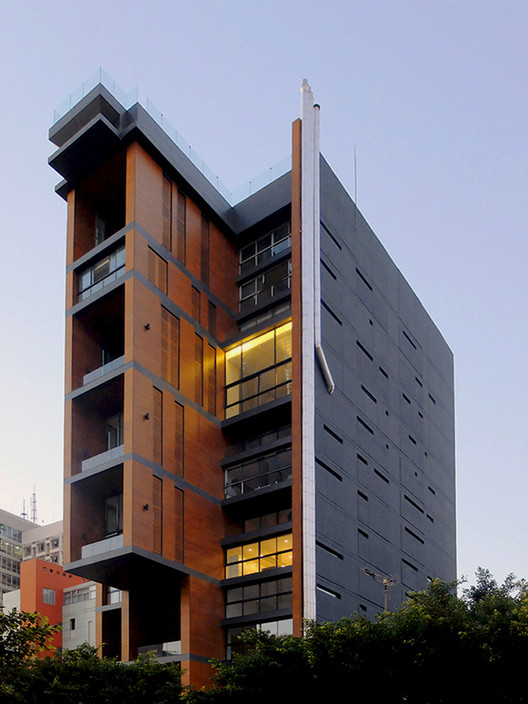
-
Architects: J.M.Bonfils and Associates
- Area: 8000 m²
- Year: 2015
-
Photographs:Kinan Mansour , Wael Khoury Photography, Chadi Younes
-
Manufacturers: Parklex Prodema, Swisspearl, Exotica, Hunter Douglas

Text description provided by the architects. The concept consisted in lifting key contextual elements – traditional building material and Lebanese gardens –and revives them with contemporary interpretations. So conventional wood and dark stone found an unexpected contrast in vivid red metal, and space-efficient vertical gardens replaced their horizontal predecessors. These elements complement the diversity of the surrounding context. While it looks like a simple geometric shape from afar, the structure consists of three parallel elongated blocks each with a unique identity that’s revealed on approach, while a cantilevered section that extends out towards the street emphasizes the building's partly public function, a contemporary art gallery that occupies the ground floor to introduce a cultural and commercial element to the project.

East Village includes 13 loft units, each of the double height characteristic of the region: 10 duplexes, two penthouses with pools on each of their terraces, and one simplex, its balcony framed by red metal. On the simplex’s terrace is a private bar that overlooks the pubs and lounges scattered across Gemayzeh and through Downtown, exposing a panoramic view of the city.

"East Village is a kind of suprematist composition playing with the paradoxical conditions of today and linking us to a kind of paradigm" - Jean Marc Bonfils

Product Description: Vertical Garden influenced by a public garden located in the adjacent 1960s Electricite du Liban headquarters, that is no longer accessible to the public. The aim is to reintroduce a more space-efficient vertical green space that the community could enjoy.



































