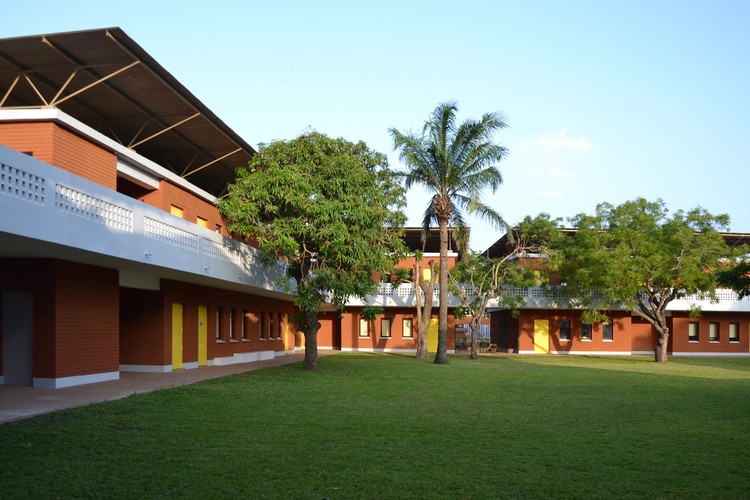
-
Architects: Segond-Guyon Architectes
- Area: 2950 m²
- Year: 2016

Text description provided by the architects. The project includes the construction of an elementary school and the extension of a kindergarten. The aim is to build a contextual architecture, fully merged in its environment.

Pavilion architecture that smoothly fits its surrounding vegetation by limiting the footprint and preserving the existing trees. Moreover, there is no physical barrier thus allowing the view to embrace the entire site. The volumes are made of compressed earth block (CEB), and are covered with light metallic roofs.



The site’s identity is preserved by leaving the existing buildings in place. New constructions are organized around a vegetal playground, following a “U shaped configuration”. Wide outdoor passageways leading to the classrooms protect from rain and sunlight thanks to large roof overhang. The use of local resources and local materials generates a subtle balance of textures that gives the place a unique identity.


















