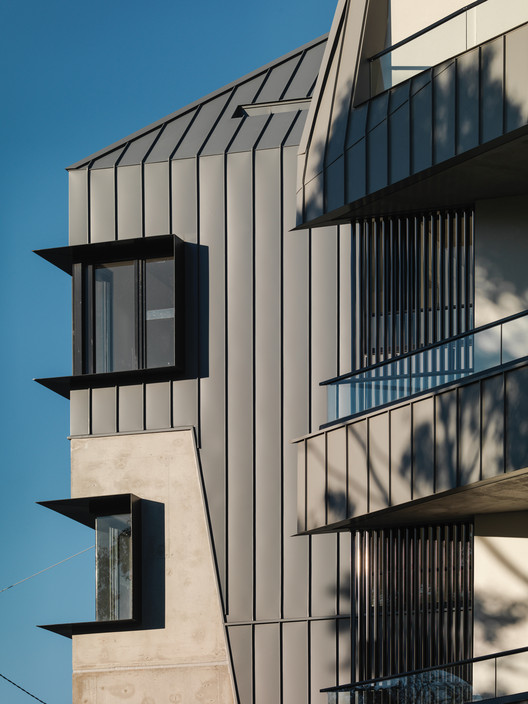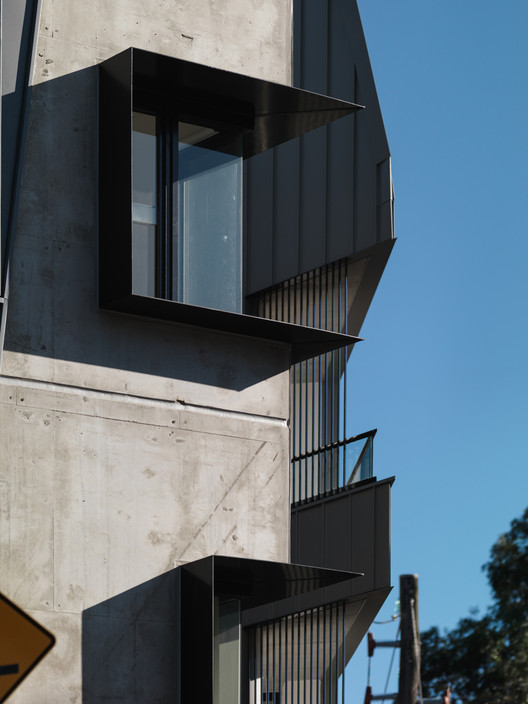
-
Interiors-designers: Woods Bagot
- Area: 9000 m²
- Year: 2016
-
Photographs:Trevor Mein
-
Manufacturers: Architectural Cladding Australia

Text description provided by the architects. Designed by global architecture and consulting practice Woods Bagot, the Assembly apartments on the corner of Capel and Queensberry Streets draws on North Melbourne’s architectural vernacular and DNA.

The starting point for Assembly came from the many saw-tooth roofed factory buildings in the neighbourhood The area, primarily made up of low-rise buildings and sculptural roof pitches, offered Woods Bagot the opportunity to create a design which ‘carved into the block’, delivering four separate buildings with a warehouse-inspired aesthetic.

Working with Cbus Property, a developer synonymous with high-end luxury residential developments, Woods Bagot has conceived an assemblage of individual buildings to create a village-like environment featuring pedestrian laneways and a central courtyard.

Through the crafting of raw, earthen materials, the individuality of each building is expressed via the use of metal and zinc cladding, producing a light-industrial aesthetic with a strong contemporary edge.

Woods Bagot Principal and lead designer Peter Miglis said each apartment offered a level of intimacy and privacy as a result of splitting the site into four buildings.

“Carefully considered elements and details were brought together; from the walls, cladding and window reveals to the ceilings: the design provides a sensitive human scale for residential living,”
“Intimacy and privacy is often ignored in typical apartment projects; by carving up the mass the design encourages good cross ventilation as well as abundant natural light.”

Exposed concrete ceilings complement rich timber floors, while the open plan kitchen and living areas are loosely defined by ceiling shifts. The finishes used on the balconies extend the periphery of living areas, blurring the division between indoors and out.

Streamlined joinery ensures a pared-back contemporary aesthetic while a refined materials and colour palette comprising exposed concrete and porcelain tiles creates a simple canvas for bespoke bathroom fittings.

The windows and balconies are expressed as a series of punctuated openings within each apartment working to provide framed views towards the Melbourne CBD and surrounds.

Drawing on the archetypal architecture of the area, Miglis said Assembly featured a series of laneways to ensure the buildings are permeable.
“With this development we were able to divide the built form to create a more human scale environment, focused on community and a connection to nature.” Peter Miglis

A European-style courtyard at ground level creates a protective and private space for residents year round. while the roof terrace provides an extension of the residents’ living rooms overlooking the local neighbourhood and city vista beyond.




















