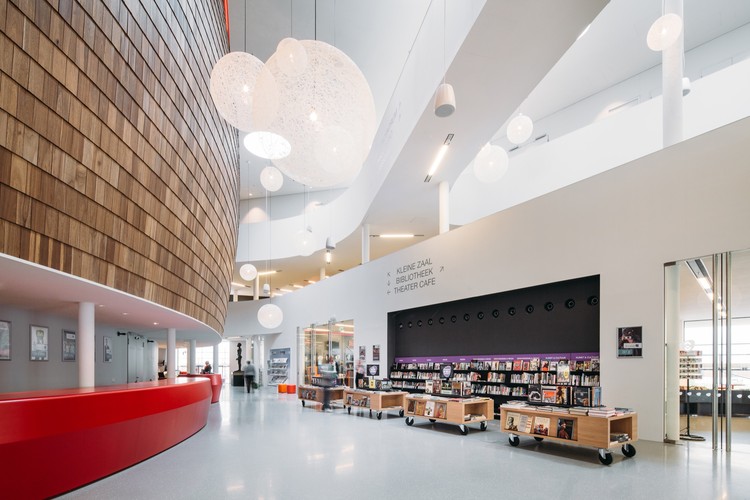
-
Architects: atelier PRO
- Area: 8125 m²
- Year: 2015
-
Photographs:Roland Halbe, Eva Bloem
-
Manufacturers: Hunter Douglas Architectural (Europe), Sika, Saint-Gobain, De Ploeg, Fletco, Harry van Interieurbouw, Hunter Douglas, MHB, Saint gobain glass solutions, Stakebrand, Strating, Van de Most

Text description provided by the architects. The Klinker Cultural Centre was given a lively exterior to reflect the expressive nature of its programs. Its central location in Winschoten makes it easily accessible to the residents who can enjoy the cultural offerings of the theatre, arts centre, radio studio and library, or savour a coffee in the theatre café. In this way, residents themselves actively contribute to their city’s cultural life.
















