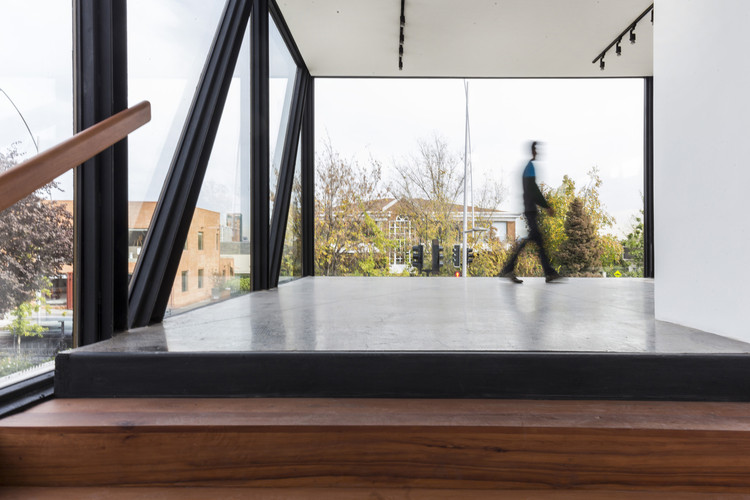
-
Architects: CARREÑO SARTORI Arquitectos: CARREÑO SARTORI arquitectos
- Area: 595 m²
- Year: 2016
-
Photographs:Marcos Mendizábal
-
Manufacturers: Aceros AZA, BSA, Budnik, CAP, Cintac®, Comercial Rey, Electrocom, GLASSTECH
-
Calculation Project: Vertical Ingenieros, Roberto Soto

Text description provided by the architects. The project introduces an open interior spatiality, in which the different levels are related with the context through large windows and a gap which cross the interior.

While the first floor extends to the site edge through a side yard, the second one is facing the street and the neighbor gardens. Finally, the terrace of the third level has views to the valley and the Andes.

The products exhibition is related to the visual experience of the site, the city and the valley, complementing the permanence in the building, where the clients come with enough time to buy specific products.

The sequence of spaces and views is experienced through a set of stairs that differs in their sizes and materials. The continuity between the first and second level is achieved with a wide stair. After that, a lighter and vibrant metal stair is placed to link the terrace.

The relationship between parking spaces and use spaces is extremely required, forcing a set of operations to clear the ground, defining the project physics. A concrete base contains the building basement, organizing the first level and receiving a reticulated metal structure, passing over the cars and their circulations.

The northern light is almost completely sealed, opening the building to indirect light of the south. A brightly interior is achieved, in which the objects are exhibited avoiding the glare of direct sunlight. The outside is directly illuminated, alternating inside and outside views.






















