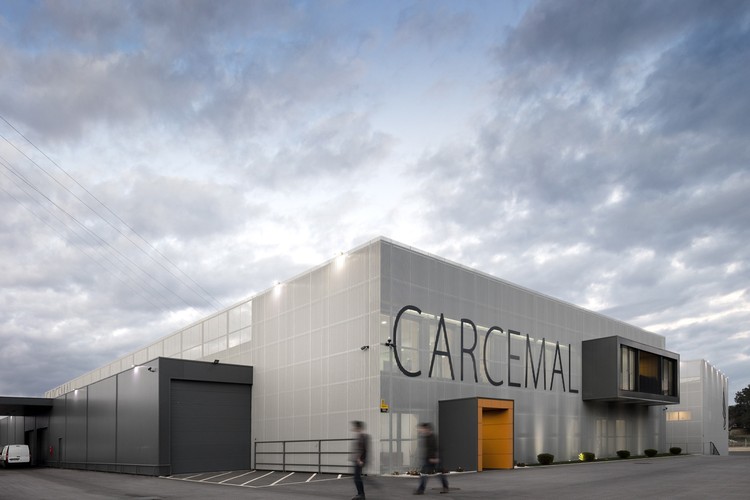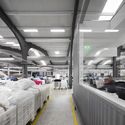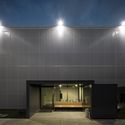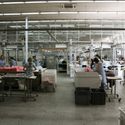
-
Architects: Proj3ct
- Area: 4142 m²
- Year: 2016
-
Manufacturers: Saint-Gobain, Arconic, CIN, Sanindusa, Sosoares

Text description provided by the architects. The site is located in Barcelos, industrial town in the North of Portugal. It refers to an existing industrial complex composed by two industrial pavilions and technical areas, detached from each other and placed over an 8 775 sqm area. The existing buildings are two story high on the frontside facing the entrance, gathering all main public and office areas, while the remaining areas were set to the production and storage processes. The exterior areas were essentially set to parking areas with narrow strips of vegetation and two entrance gates. The topography is composed by two plain platforms, linked by a ramp in between pavilions. The site is home to a textile manufacturing company and all the installations were licensed and fully operational.

































