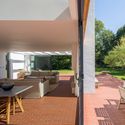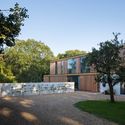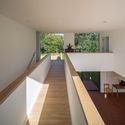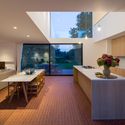
-
Architects: Ström Architects
- Area: 194 m²
- Year: 2015
-
Photographs:Luke Hayes
-
Manufacturers: Matclad Himley Red Smooth, Smart Windows, Untreated Siberian Larch

Text description provided by the architects. The design for the house, which is used by the family mainly as holiday home, was constrained by planning issues that to some extent dictated the built footprint and its position on the site. Very tight size restrictions forced the design to push windows to the outside of the envelope, not allowing any overhangs which would be included in an area calculation, therefore reducing the actual built area. However, within the allowable area there was provision for the inclusion of a conservatory, and one challenge was how to successfully integrate this with architecture devoid of the normal connotations of a lean-to structure.


The very simple building is also driven by economics of construction. The superstructure consists of a timber frame that was erected onsite. Spans as well as the width of the house are decided by the performance restrictions of standard timber truss components. Fenestration is generated by floor-to-ceiling gaps in the timber façade.
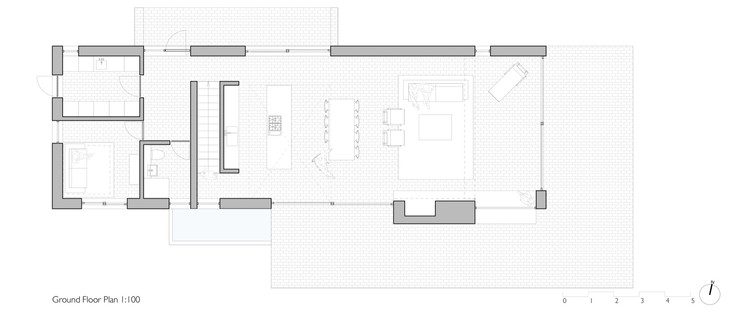

The house sits on a platform that creates a terrace to the south and the east. This platform connects with a masonry chimneybreast that provides an internal fireplace and a concrete hearth with integrated seating. The platform, being raised slightly off the ground, allows a level connection between inside and outside terraces as well as raises the house off the ground, which in the winter months can be quite wet.
The building is finished in larch cladding that will weather to a silver grey colour.

Product Description. The Matclad brickslip flooring extends from the external terraces throughout the entire of the ground floor, giving a more connected feeling between the internal and external environments. The brick plinth unites the whole scheme; whether they are entertaining indoors, looking out across the terrace towards the garden, or dining al fresco between the house and the formal lawn, the clients are always aware of their relationship with the outdoors.



