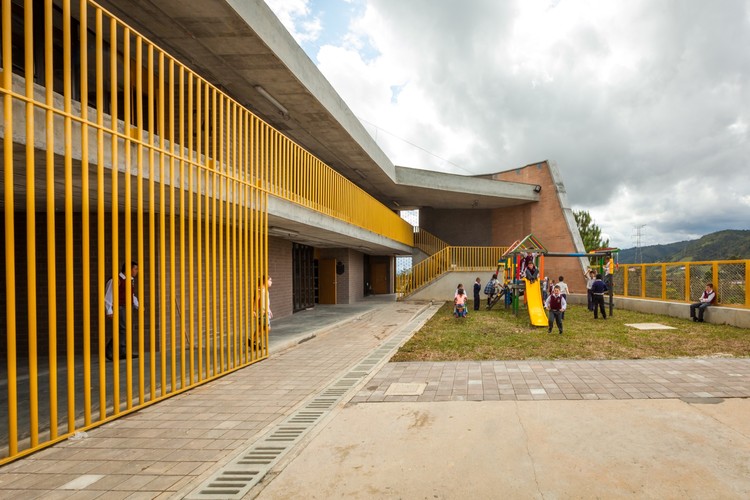
-
Architects: Plan:b arquitectos
- Area: 995 m²
- Year: 2015
-
Photographs:Julián Castro, Alejandro Arango
-
Manufacturers: ALUCLASS, Corona, D&D, Indural, LUXYCON, MANOPLAS, SARRARI

Text description provided by the architects. This project consists of replacing a school in bad conditions for a new building, using the same plot of land on Chaparral lane in the Municipality of San Vicente Ferrer located in the central mountain range, at 2150m above sea level and a two-hour bus journey from Medellin. It is a rural school for the children of the farmers of the region.
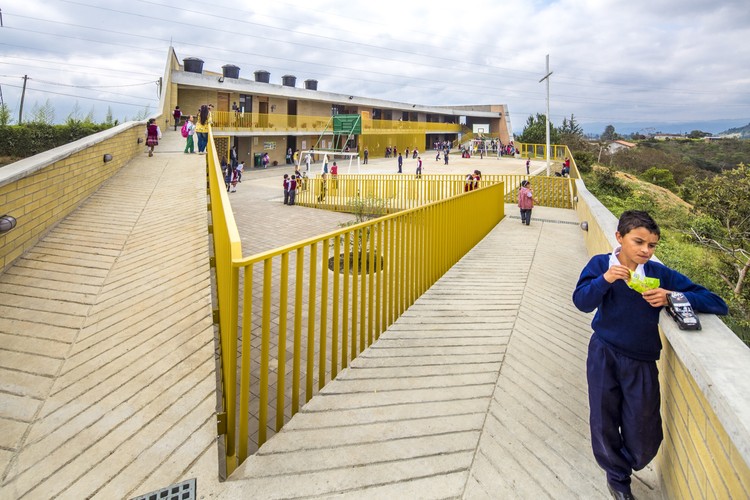

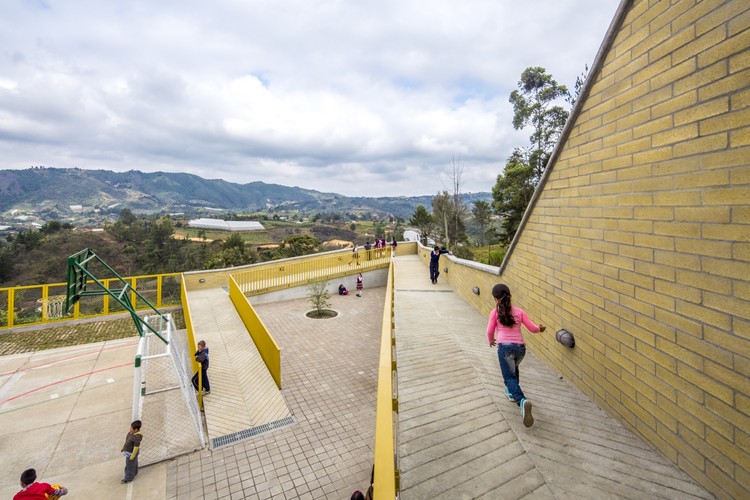
The new building is built on the footprint of the previous one, it prevents from touching some areas with unstable ground, and it consolidates as a perimeter that avoids using external fences and lifts like a polygonal wall that incorporates the program of classrooms and services, prolonged by the ramp and the stairs towards the play area, opening to the rural landscape. On its south face, it is hermetic to control the noise and dust from the nearby rural road, but on its north face it opens to the far away exterior of greenhouses and crops over the mountainside.
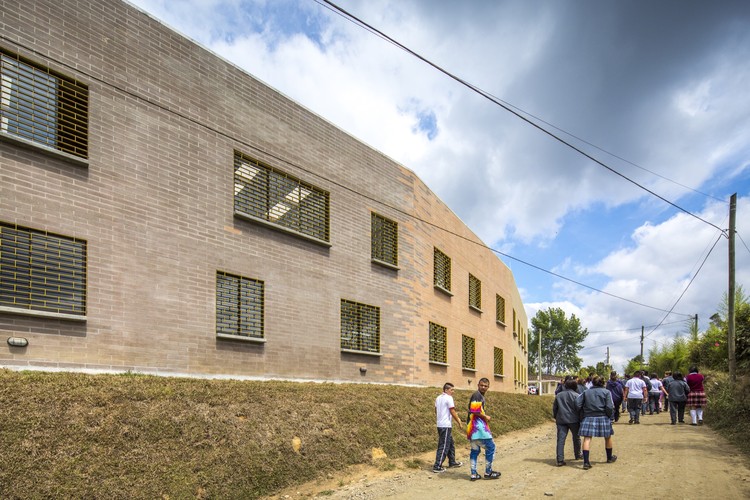


This is a project with a limited budget, for which reason we opted for cheap, hard-wearing and low maintenance materials: walls in concrete blocks in earth colors, floors in concrete or stone paving, metal handrails and bars… tones and materials similar to the ones used in the region, in contrast with the color of the vegetation and crops.
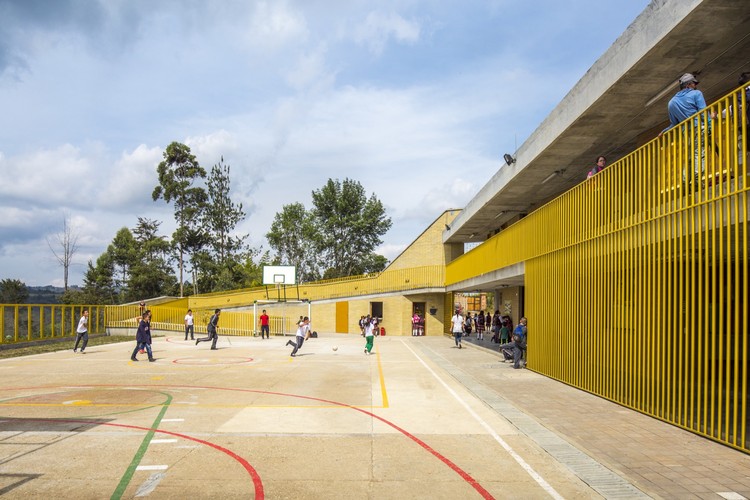
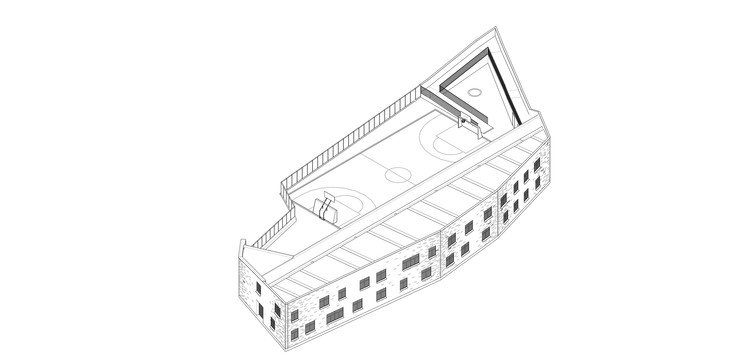




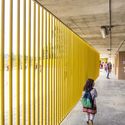
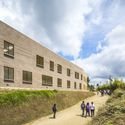
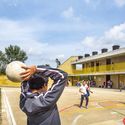




































.jpg?1476378898)

