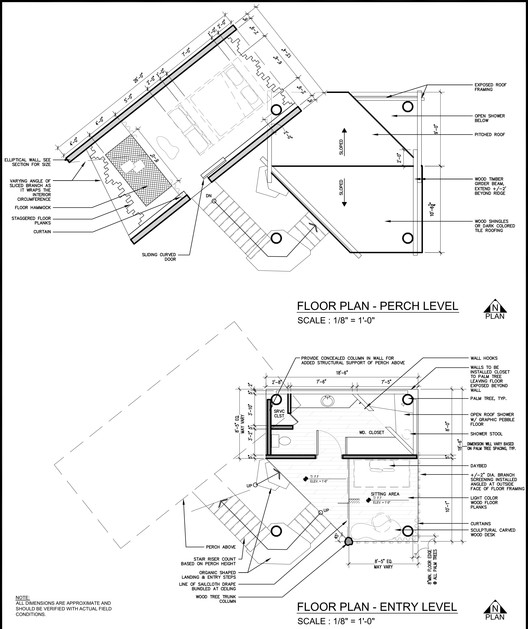
-
Architects: Deture Culsign, Architecture+Interiors
- Area: 65 m²
- Year: 2015
-
Photographs:The Cubic Studio , Leonardo Palafox

Text description provided by the architects. Stroll the one-mile beach of this 12-key 200 acre eco-resort, and what draws your gaze is an elliptical shaped bamboo wrapped platform hovering somewhere between the canopy of palms above and green shrubbery below. This perch is the beachfront bedroom of the 700sf bi-level treehouse suite.

Upon approach, though hard to distinguish interior from exterior, there is an open-air lower-level villa housing the sitting area and bathroom and upper-level perch for the sleeping area. The villa’s palm-tree-pierced, clay tile roof and exposed wood beams provide a textural ceiling for the lounge and bathroom, where locally sourced wood becomes countertop, carved stone is the vessel sink and hand-laid pebbles create the graphic shower floor. Bamboo screening provides privacy while the roof is intentionally carved back so showering can be experienced outdoors, revealing palm trees by day and a blanket of stars by night. With all water heated by solar, all water recycled, all electrical provided by 100% solar power and all-inclusive yoga classes, the impassioned eco-traveler or curious explorer can find harmonious balance with the surroundings and one’s self.

The perch removes all unnecessary elements to deliver an au naturel, immersive retreat. An oversized, curved wood door perfectly arches to the bamboo sheathed perch. Minimal locally made furnishing deliver unobstructed front and rear views, while hatch windows scatter about for continual peeks of nature and support passive cooling. Interior and exterior bamboo shoot reflects splaying branches of a true perch. Locally sourced woods create the perch edges of floor, ceiling and wall, each stagger as the randomization of elements found in nature. Hoping to nudge guests to peel away typical inhibitions, a two-person floor hammock with unobstructed views down gives a true sense of suspension.

With an expedited schedule, it took 6 months from the initial design meeting, to receiving the first treehouse suite guest.
















.jpg?1475469072)





