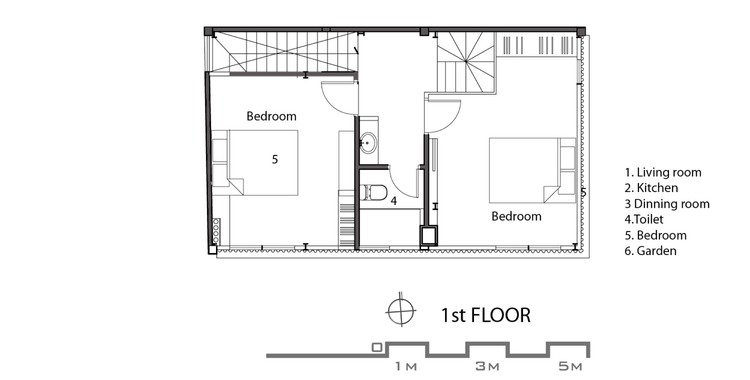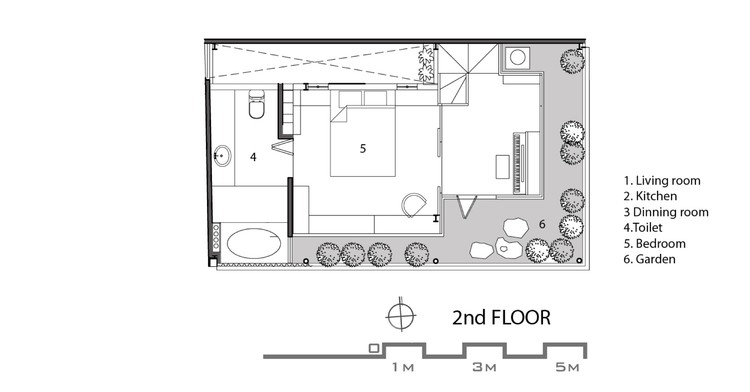
- Area: 50 m²
- Year: 2016
-
Photographs:Quang Tran
-
Manufacturers: Onduline, Spec

Text description provided by the architects. Before having the new look as you're seeing, K. House is a 50sqm 4th-grade house with a wooden mezzanine. The house is located in an existing residential area of Thu Duc District, a suburb of Ho Chi Minh City, Vietnam. Homeowner – a friend of mine decided to buy this house because she like the quiet alley and the building has many sides openning.

If re-building, the building will lose 1/3 of the site under the extending plan of the Government. Therefore, we choose to renovate the building and keep all the surrounding wall. K. House was born to become the nest of the three brothers and sisters in a family which belong to 8X and 9X generation. They are young people following the mobilism. They choose Saigon to study, work and settle for a long-term. Each one has different hobbies and demands for their living spaces.



The plan to design and construct were going so fast because my friend had a lot of understanding of the interior and architecture design. We wanted a cost-saving simple house, but having many amenities and reflecting the personality of the owners. We keep the old frame and use prefabricated steel frame for the bearing structure in order to save cost and shorten the construction time. The ecological onduline roofing is used as a cover outer the two layers of wall and is the variation of the folding windows.




We also created an open space to help K. House to be spacious and airy. The ground floor is full of light with 4 tall windows, the stairs are combined with the large skylight. All the bedrooms have at least two windows that welcome natural light and wind. It is interesting that the house has many secret flexible doorways helping open to amazing new spaces. A storage area and restroom are located below the stairs. The main bedroom can open to the garden, the skylight, and the 5-star standard bathroom. We use the available materials as finishing materials cum covering such as grinding stone, bamboo pole ... to save cost and make K. House more closely and serene.

The homeowners love the simplicity and elegance. We use the natural sunlight (filled in all the rooms during the daytime), pure white “soft” furniture and grinding stone, a rustic bamboo poles and oak furniture – all are made manually. The only highlight is the red background running throughout all the rooms, subtle improvisation. We use spot lighting at night with the maximum consideration to bring to the house a lot of emotions. All the elegance, emotion and personality of K. house is a part of our senses about the owner’s style. We just try to show this in our design. Maybe you should come, experience and enjoy at K. House.



































