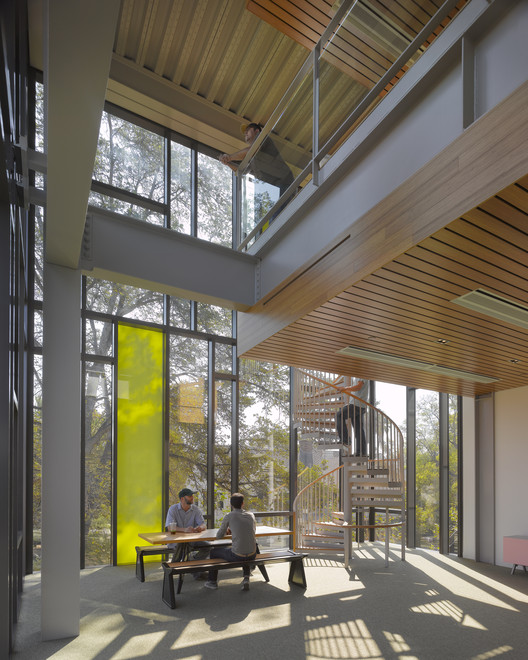
-
Architects: Frederick Fisher and Partners
- Area: 46000 m²
- Year: 2009
-
Manufacturers: Panelite, Dunn Edwards, Lucifer Lighting

Text description provided by the architects. The Walter & Leonore Annenberg Center for Information Science and Technology (IST) is a 46,000 sf research facility designed as home to participants of the IST Initiative, a program of interdisciplinary research that addresses the growth and impact of information science as it relates to all science and engineering practices. Participants in this initiative migrate from all parts of the campus, representing all Colleges of Science and Engineering at Caltech.


























