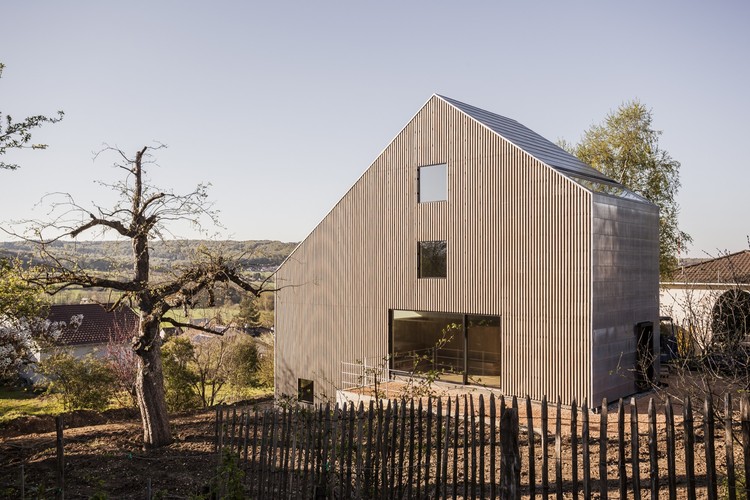
- Area: 172 m²
- Year: 2016
-
Photographs:Eik Frenzel
-
Manufacturers: Bruno Hügli AG, PM Holzbau Mangold AG, SM Schreinerei

Text description provided by the architects. The prefabricated timber-frame house stands on a slope with views over the hilly Alsatian countryside. The cubature of the detached house reflects the skilful orchestration of the local building code specifications, with the interior divided into split levels in order to create four independent levels.The roof and short façades are clad in a skin of copper-titanium-zinc alloy, while spaced wooden slats were used on the long sides. The façade materials accentuate the idiosyncratic volumetry of the wooden house. The structure is formed by a wooden shell mounted under the roof, which serves as the upper storey.



The over-height space between the shell and building envelope is the highlight of the house and at the same time its centre. This area is connected to the outdoors via a large window. Narrow skylight-slits in the roof and along the integrated shell bring light into the sculptural interior. At its core it is a wooden installation that divides and connects the entrance, cloakroom, kitchen, dining area, living room and lounge. The precise carpentry work makes the functions in these areas disappear into an all-enveloping abstract sculpture.



Access to the upper floors in the installed shell is gained via seamlessly built minimalistic stairs made from solid wood steps. The bedroom, study and bathroom are separated by built-in wall cabinets. The walls and doors are aligned with no projections.



























