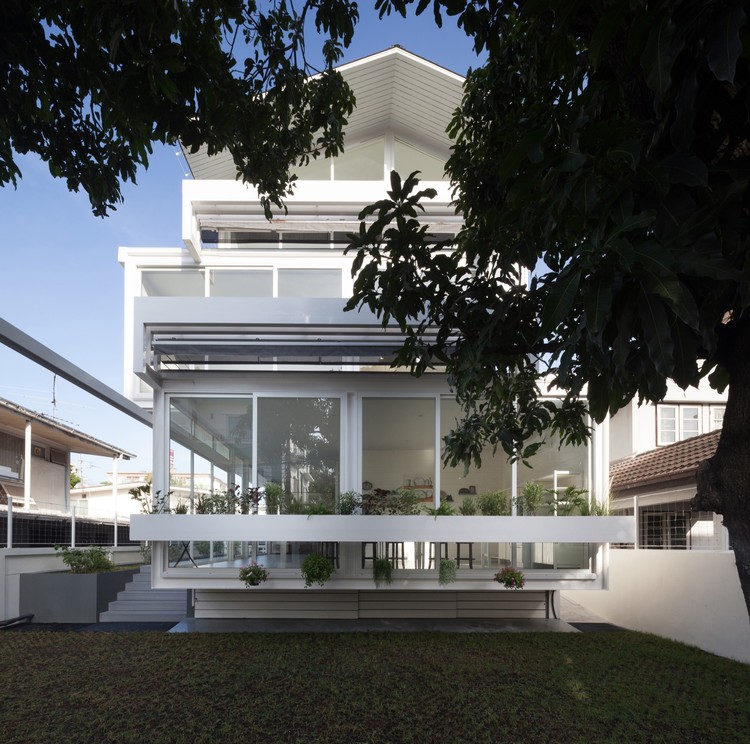
-
Architects: SOOK Architects
- Area: 261 m²
- Year: 2016
-
Photographs:Spaceshift Studio
-
Manufacturers: Napawan group, Siam Yamato, The Siam Cement

Text description provided by the architects. O-ART-IM HOUSE located in Sri Nakorn housing estate, which had been established since 1969. Nuntaporn has been living in this house with her family since she was young, later on her dad bought her adjacent land for a new house after marriage.

Even the road in this village is only 4.5 m. wide which limited an one way transportation, every house was built with 8-10m. setback in the front ,for being a yard and growing a big tree for shading, as a green corridor. This characteristic of this village was always used as a place where neighbors are gathering and the kids are playing under a big tree.
.gif?1473850367)
Designing phase started when the owner decided to keep an open space in the front, to be a green area. So the whole setback area was designed as a multipurpose area which can be used for parking up to 4 cars. Grass pave was installed for the floor to absorb the rain water. Next to the parking, sliding lath fence is constructed, invites a friendly atmosphere, as well as an eyes on street while people from inside and outside can see each other through the fence which makes a whole community become more livable.

First floor of the house will be used for food designing studio, consists of a big kitchen, baking area, and multipurpose area for teaching a cooking class. Most of the areas were placed to the north so the southern part of the house can be used for growing organics plants.



Second and third floor are designed following the idea of one bedroom unit in condominium, by having living-bedroom with closet and bathroom , supporting an extension of the family in future when her little girl grows up.

Form and features of O-ART-IM House are simply, while a gable roof and wooden wall are designed imitate the old house's style. The technique of Overlapping each floor one by one, giving a sense of widen space from a setback rule. A Overlapping part can be used to protect a lower floor from the rain, also used as a terrace for an upper floor.

Steel structure and most of materials are dry system. Renewable materials such as Fiber Cement Board were applied, for adaptive purposes and also to be capable for reusing process rather than wasting.





























.jpg?1473850367)








