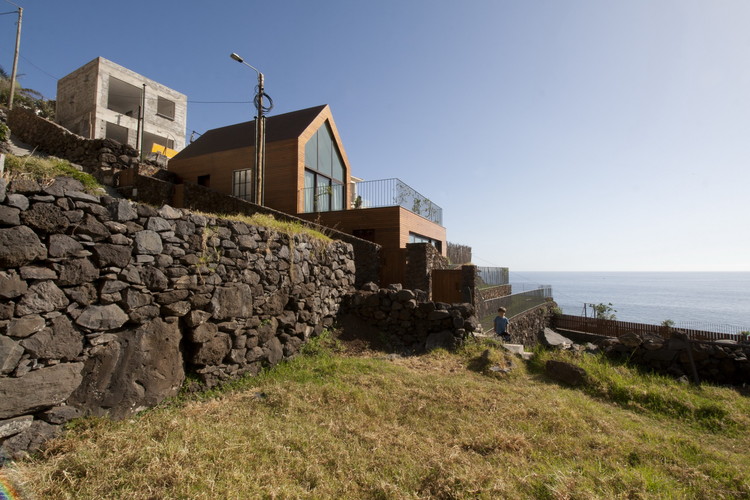
-
Architects: Mayer & Selders
- Area: 110 m²
- Year: 2016
-
Manufacturers: Ezarri, Alunik, Atlantic Wood, BRUMA, Duarte Abreu, Revigres

Text description provided by the architects. Jardim do Mar is a small farming and fishing village on the foot of steep, 400 m high cliffs on the Southwest coast of Madeira Island. The project is situated on a Northwest facing slope, with a stunning view along the coast and to the neighboring village.




























