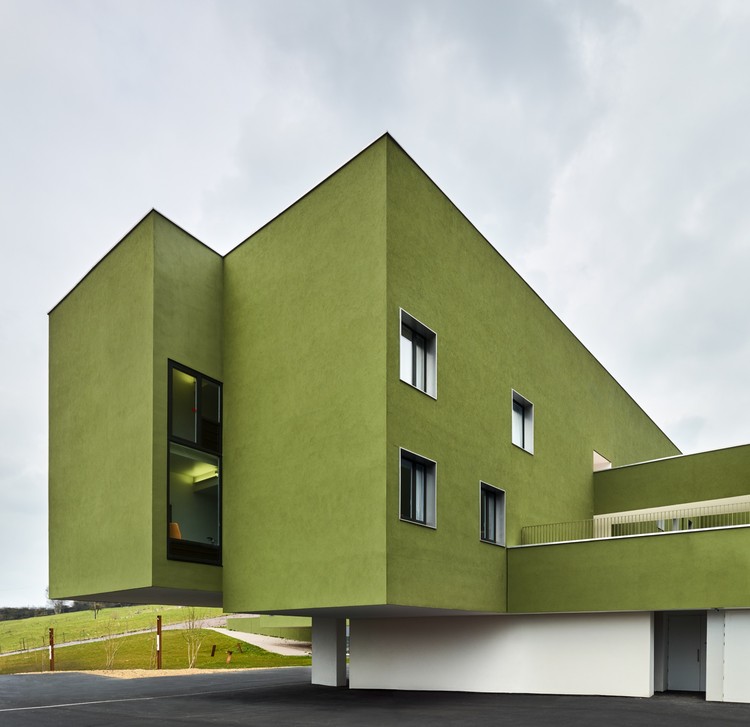
-
Architects: Dominique Coulon & associés
- Area: 5833 m²
- Year: 2015
-
Photographs:Eugeni PONS
-
Manufacturers: ACD ERNOULT, DURAND, MBI, Otis, PATRIZIO, R2C, REVNOR, SANICHAUFFAGE, SEO

Text description provided by the architects. This care and retirement home has been built in the heart of the Normandy bocage near the village of Orbec. The building follows the sloping curve of the hillside, and is visible from the valley.




































