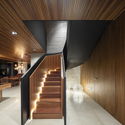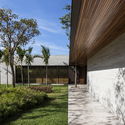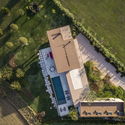
-
Architects: Fernanda Marques Arquitetos Associados
- Area: 700 m²
- Year: 2015
-
Photographs:Fernando Guerra | FG+SG

Text description provided by the architects. In line with the owners’ aspirations, a basic parameter guided the project for this farmhouse in Porto Feliz, São Paulo: to create a country home that emphasized its integration with the landscape, preferably by means of a lightweight structure, with large openings and glazed surfaces.

So the architecture created here differs from the surrounding houses, for its contemporary language and structural boldness. Measuring 700m², the steel framed house follows the shape of the terrain. The spaces, in turn, were laid out so as to offer a view of the lake and the golf course from every single on.


The whole façade is made from seamless sliding panes. Few and refined materials, such as wood, stone and glass reaffirm the project’s essentiality. At sunset it becomes completely permeable to the view: a large light box reflected on the swimming pool water.

In terms of architecture, special attention was paid to the design of the concrete pillars to impart the project with more lightness. There are two clear volumes: the main one, where the living area, kitchen and master suite are and the side one, with 4 guest suites.


Given the plentiful daylight most of the spaces were fitted with zenithal lighting, while the cross ventilation system implemented throughout the living area, combined with the fully-opening panes that create a seamless transition between indoors and outdoors provide excellent ventilation conditions.






























