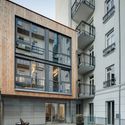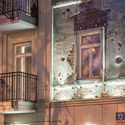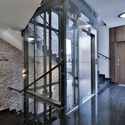
-
Architects: atelier7architektura gnich sp.z o.o.
- Area: 2200 m²
- Year: 2010
-
Photographs:Bartosz Makowski
-
Air Conditioning: JG-JG s.c, Jerzy Galas

Text description provided by the architects. The project involved the revitalization and expansion of the quarter building at Wilcza Street 72 in Warsaw, Poland and conducting dialogue between the old and the new tissue housing. It was important to giving a second life of the building, which was witnessed Polish history and supplementing it with elements of contemporary architectural matter, according to the rules applicable thoughts conservation.




























