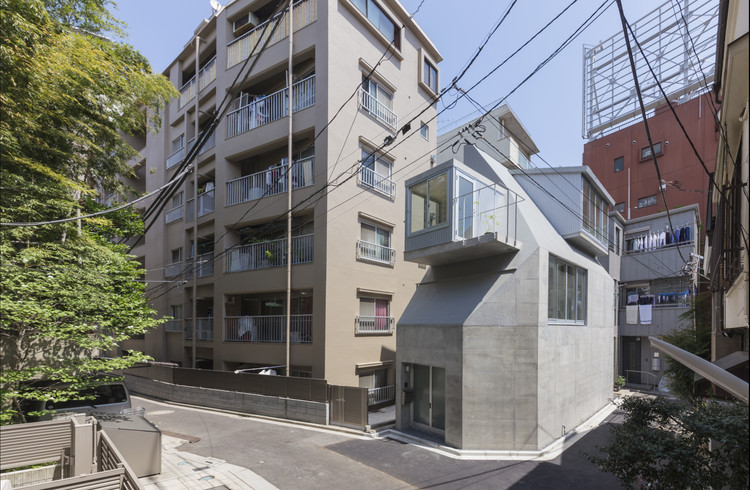
-
Architects: Ako Nagao architects, miCo.
- Area: 88 m²
- Year: 2015
-
Photographs:Shinkenchiku-sya
-
Manufacturers: KOSEI, Planet Japan

Text description provided by the architects. The site is located between reinforced concrete mid-to-high-rise apartments and an old wooden housing area, where it almost feels like you are left out in an island. It is a dwelling for a couple with music studio, in such a complex Tokyo-like environment.




















