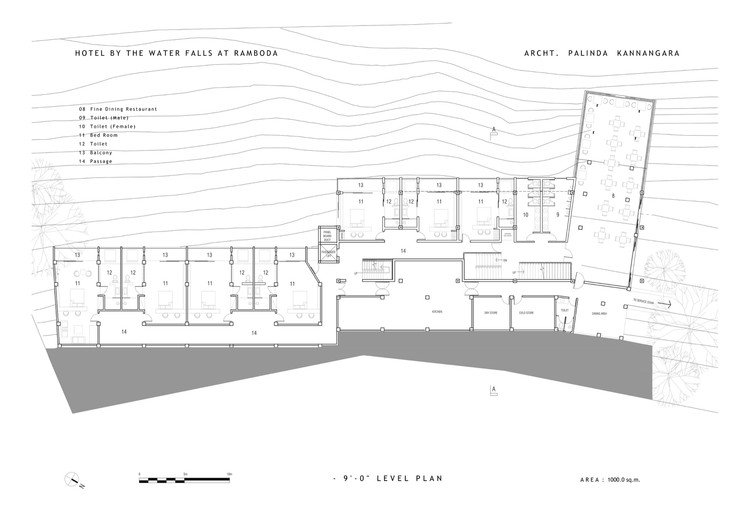
-
Architects: Palinda Kannangara Architects
- Area: 2800 m²
- Year: 2013
-
Photographs:Palinda Kannangara Architects
-
Manufacturers: True Value

Text description provided by the architects. Located in a small hill town of Ramboda in central Sri Lanka, between Kandy (historic city) and Nuwereliya (tourist hill station), in a unique ecological zone (of tropical montane forests and grasslands) this 27 room, 6 storey hotel building is completely integrated into the terrain of the land.

The design had to address environmental regulations that stipulated a 2 storey building to the road and to avoid blocking views of the scenery to the locals and passing tourists.

The design adopts these challenges and presents a visitor friendly 2 storey facade to the road permeable to the dramatic views of Ramboda falls. Visitors and guests enter the hotel at 4thfloor level which is also the road level. The parking, lobby as well as the upper level is allow for views of the vast valleys, dam, waterfalls and the horizon. A 30 feet cantilevered open viewing deck, provides a 270⁰ panoramic view of the surrounding nature- the Waterfalls, Kotmale reservoir and the verdant hills.


The site helped generate the brief, initially the client had requested building a restaurant and a few rooms however upon analysing the terrain the possibility of additional hotel rooms was suggested. Building with the natural terrain, enabled the building of two floors below the road level nestled into the topography, which became the bedroom wings of the hotel. While 4th and 5th floor is given to public activities, lobby, gem store, fine dining, and an observation deck, the guests descend to the lower levels, away from the road, noise and public areas to the bedroom wings. The rooms are serene allowing for picture postcard views the scenery. The luxury suite is located beneath the cantilevered deck providing guests with expansive views of the valleys and water.

An important aspect of the design was creating a public viewing platform for the passing motorists to stop and to enjoy the view. The parking area has been designed to also function as this viewing space. The material palette and construction too were based on this idea of keeping the public levels totally permeable to the valley and view, and thereby create an unhindered view to the people.

The attempt was to minimize environmental impact and ensure that hotel blends into and is a part of landscape.





















