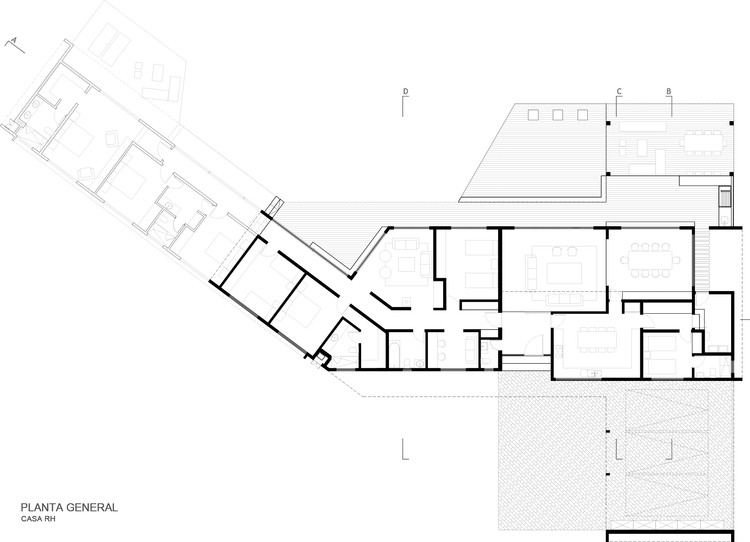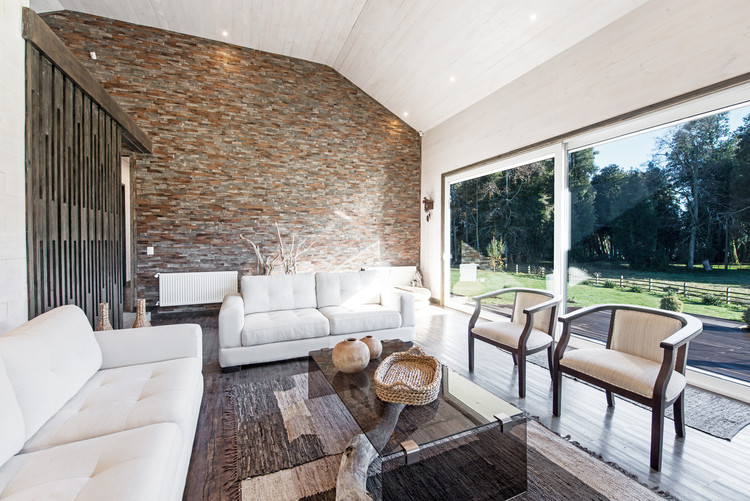
-
Architects: Estudio Base Arquitectos
- Area: 350 m²
- Year: 2013
-
Photographs:Jesus Letelier
-
Manufacturers: Arauco, Cintac®, Pizarreño, TERMOPANEL WINDOWS, Tupemesa

Text description provided by the architects. The RH House is located around Puyehue Lake - X region, Region de los Lagos, at the south of Chile. It is a place full of vegetation, with a great panoramic view of the Osorno, Puyehue and Puntiagudo Volcanoes.

This house is located on a small hill on the inside of the ground. From there we looked for the way to emphasize the panoramic views of the place, with large glass panels on its façade towards the woods, framing the Puyehue Volcano with a large window at the dining room, and the Osorno and Puntiagudo Volcanoes from the bedrooms.

The main requirements were to design a house for a numerous family, with wide spaces and well illuminated. Our main objective was for people to be able to be either on the inside or on the outside of the house, since the weather is very variable during the day. The house considers a second stage with three extra bedrooms and a terrace expansion, which complete the projected volume.



The program is divided into two "volumes" that intersect each other in a "T" shape. With this we manage to rescue the views of the landscape and nature around in all its dimensions.

One of the volumes comprehends all the bedrooms in general, and in the other we can find services and public areas. The materiality used to construct this house are Volcometal (a mix of iron and zinc), covered with oregon pine wood dyed white. Drawing on the resources of the area, demolition larch shingles were rescued as a coating for a wall in the living room, and on the exterior we used a dark dyed norway due to low maintenance costs and durability.

The design of the house was thought with the intention of maintaining the southern Chilean typical architecture elements such as: perimeter eaves, gabled roofs and wood as the main materiality; with a more contemporary look with simple lines.



































