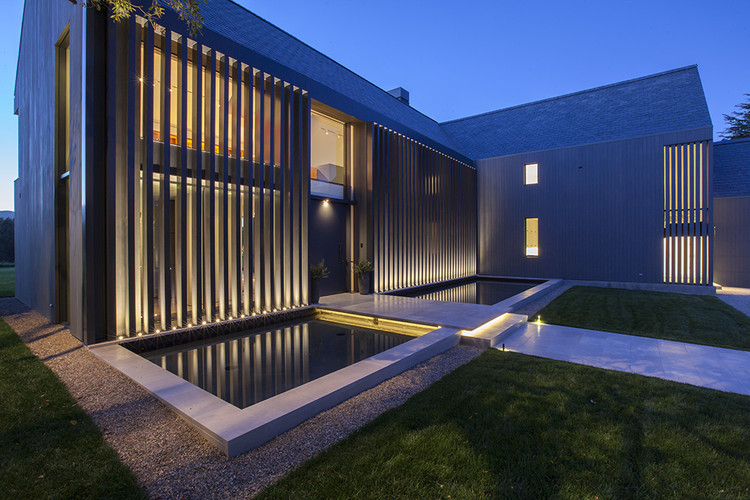
-
Architects: RIOS
- Year: 2014
-
Photographs:John Ellis
-
Manufacturers: Exquisite Surfaces, Studio Four NYC

Text description provided by the architects. Rios Clementi Hale Studios renovated and expanded an eclectic, 1980s manor house into a contemporary “farmhouse” retreat for a film and television producer. Since the original house was already well situated in its orientation to canyon views, the architects kept the building footprint in place and preserved the height and steep pitch of the roof to create a loft feeling inside. They extensively remodeled and expanded the interiors to open the rooms, simplify the circulation, better capture views, and blur the boundary between indoors and outdoors. The architects maximized the existing “bones” of the house and then focused on letting the landscape flow through.

Complementary slate roof tiles and tongue-and-groove siding of gray-painted cedar replace the original exterior materials. New expanses of glass are screened from direct sunlight by a rhythmic pattern of vertical, aluminum fins forming a continuous, two-story brise soleil (that also deters nosy onlookers). Large, cantilevered windows rimmed in steel project from gabled additions on the north and south sides of the house to engage the landscape. Original masonry chimneys were rebuilt to current seismic standards and internal gutters hidden from view to maintain the home’s taut profile. The resulting design reinterprets the traditional barn vernacular through modern simplicity and transparency.

The house is organized into a T-shape with rooms on each level accessed from the longer, horizontal bar, essentially a central, east-west circulation spine that extends the entire length of the house. Staircases and less-used spaces—including guest rooms, home gym, garages, and screening room—occupy the perpendicular wing at the front of the property. To highlight the owner’s extensive art collection, the architects designed the interiors as clean-lined, flowing spaces open to views through floor-to-ceiling windows. New skylights funnel daylight into living spaces and bedrooms. Banks of glass doors open the ground floor rooms to the outdoors. Steel-framed windows on the second floor project into the landscape to create the feeling of being suspended in midair. Connections to the outdoors are reinforced through floors of gray limestone extending from the entrance through the foyer, living area, and family porch to cover the rear patio.

A staircase featuring full-height, gunmetal-finished metal railings at the center of the house leads to the middle of the spine, where a mezzanine office/den overlooks the living room on the west end, and bedroom suites sit at the east. The original master suite was moved from the southwest corner of the house to the northeast side overlooking the pool view. The master bedroom was enlarged and new his-and-her bathrooms added to the suite.

The interior furnishings selections—by Waldo’s Designs, which is known for its high-profile Hollywood clientele—complement the architecture in their soft contemporary style. Natural textures, including dark-stained oak, rough-hewn stone, and high-grained woods, are balanced against the hard-edged, metal surfaces, glass walls, and stone floors throughout.

An important component of the design is the estate’s park-like landscape that was refreshed and refined by the architects. Old-growth trees, including redwoods, cedars, and palms, are preserved and surrounded by manicured lawns and hedges. The lawn appears as an extension of the golf course below the property to reinforce the vistas from the estate. Separating building from landscape is a strip of gravel encircling the base of the house to set off its modern architecture. A new reflecting pool and illuminated bridge create a dramatic entrance to the front door, particularly at night when the glass-faced house glows like a lantern.

























