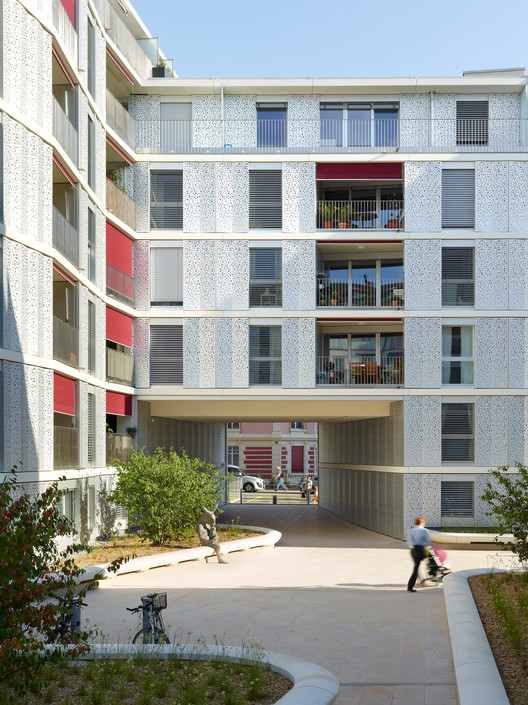
-
Architects: CCHE
- Area: 11000 m²
- Year: 2015
-
Photographs:Thomas Jantscher
-
Manufacturers: Constantin Martial & Cie, Fahrni Fassadensysteme, Réalidée SA

Text description provided by the architects. In the urban context of the underground station area of Lausanne, 2 residential buildings were built. Residents enjoy both urban atmosphere and the nearby city park tranquillity. Generous openings allow those two atmospheres to penetrate inside the centre of the building. All apartments are arranged around a common courtyard exclusively pedestrian who acts as a collector and distributor of inhabitants flows. This welcome and friendly meeting place, with Zaric’s masterpieces, contributes to the creation of social links and for membership sensation between neighbours.



The variety of sizes and typology of apartments (duplex, lofts, walk-through housing, rent-controlled apartments) promotes social and age diversity
The buildings development, certified Minergie, offers optimal sunny apartments.

















