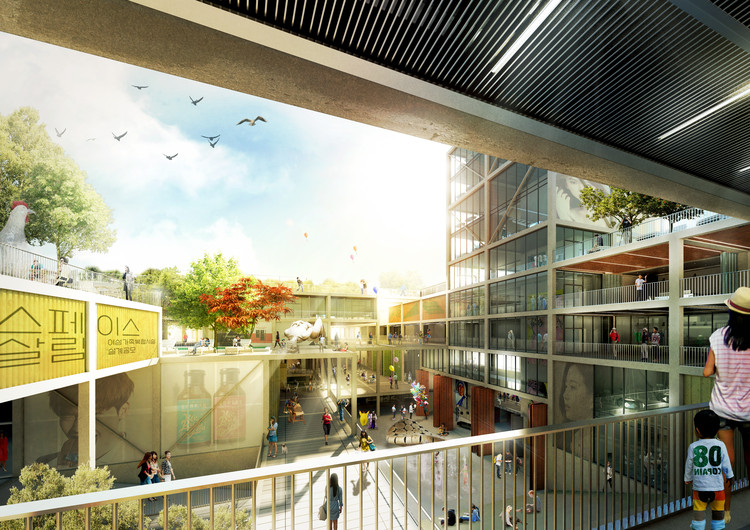
TA.R.I Architects has won second place in the competition for a Women's and Family Facility Complex in Seoul, South Korea, with its proposal, Space Salim. Based on the idea of welcoming the community and fixing its problems, the proposal centers on a diffuse system to represent the complexity of society.

The design results from a careful analysis of Seoul fabric settlement, and of the ongoing dialogue between the area and the urban context. It would become a piece of the city, not a single stand building, where socialization would be possible in the public spaces, enhancing relational network, and welcoming the vulnerable minor social groups said the architect in a press release.



The design seeks to be seen as “the starting point of a new urban and social consciousness,” and a way to fill the community with passion, emotion, and creativity.

Architects
TA.R.I ArchitectsLocation
Seoul, South KoreaProject Team
Marco Tanzilli, Claudia RicciardiArea
20900.0 m2Project Year
2016Photographs
Courtesy of TA.R.I ArchitectsArchitects
TA.R.I Architects
News via TA.R.I Architects.
















