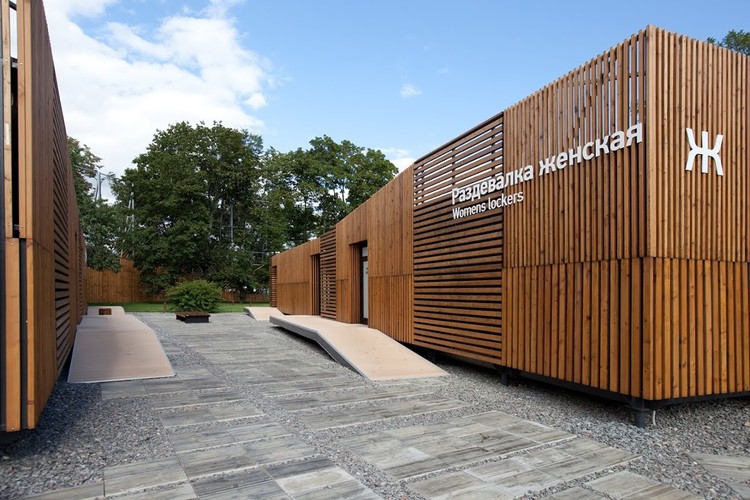

Text description provided by the architects. We had a task to design a complex of locker buildings which would be in harmony with the natural environment on the territory of the "Luzhniki" Olympic complex. The project was implemented as temporary buildings which were assembled from modular structures.

The buildings are located in front of each other in order to make a conditional corridor that would lead to the locker. Modular buildings were provided by a specialized company www.modul.org The functionality of the buildings is not only a locker, they are used as well for keeping sports equipment, aid station, coach room and shower. All necessary conditions are provided for comfortable stay of sportsmen over there.



Building Structure
The area of one building is 260,4 sqm. The buildings are designed of prefabricated modules 6000x2450 mm each which are finally assembled steel constructions joined by bolted connections. The foundation of the building is made of screwed piles. Exterior walls of the modules are sandwich panels 100 mm, internal walls are 80 mm. The facade of the buildings is finished with larch deck; wooden planks on the steel construction are jointed to the facade of the buildings and cover it totally hiding part of the windows.




























