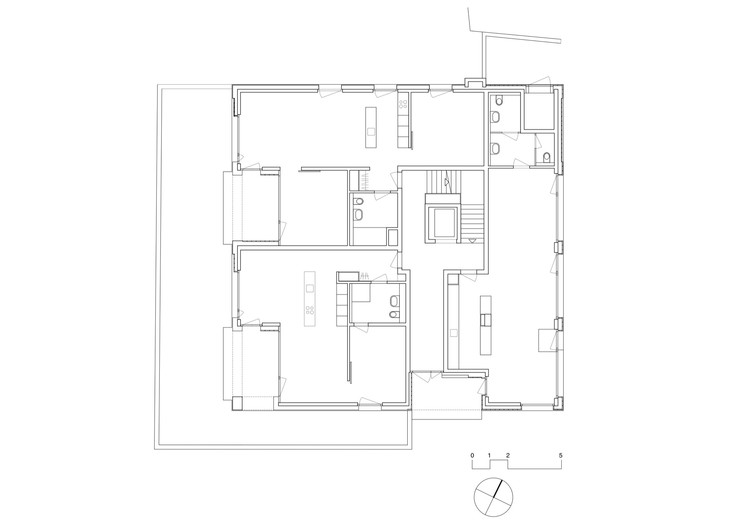
-
Architects: Aita Flury
- Area: 900 m²
- Year: 2015
-
Photographs:Ralph Feiner

Text description provided by the architects. Not only the name of the house is an allusion to the Villa Foscari La Malcontenta, rather its design is driven by spatial interests deriving from engagement with Palladio’s work. It is centred on a visual equilibrium of the volume, on the interlocking types between interior and exterior space, on the interweaving of wall and buttresses, and on a hierarchization of the facades, formulated as the reaction of the building to its surroundings. An additional essential concern lies in balancing the interior spaces. As in Palladian corridor-free systems, it is the square rectangles that are commonly related to each other.



These “cells” are clearly experienced as separate units even though optically they are mostly laterally spanned with each other by large sliding-door openings. Similarly to the façade, the idea is centred on a negotiation of stillness and dynamic, openness and closedness, degrees of isolation and interlocking. By this means the relations vary slightly from floor to floor.

The multi-family house with a Swiss Minergie Standard label is located in a zone where the building regulations prescribe pitched roofs. It contains eleven apartments (2½ to 3½ rooms) and a commercial premises.

Constructively seen the house is a solid construction with exterior insulation, plastered and partially visually reinforced with sound-absorbing clinker bricks filled with cement. These bricks are used as a secondary ornament to articulate the facade, and additionally appear wherever people come into tactile contact with the facades.















