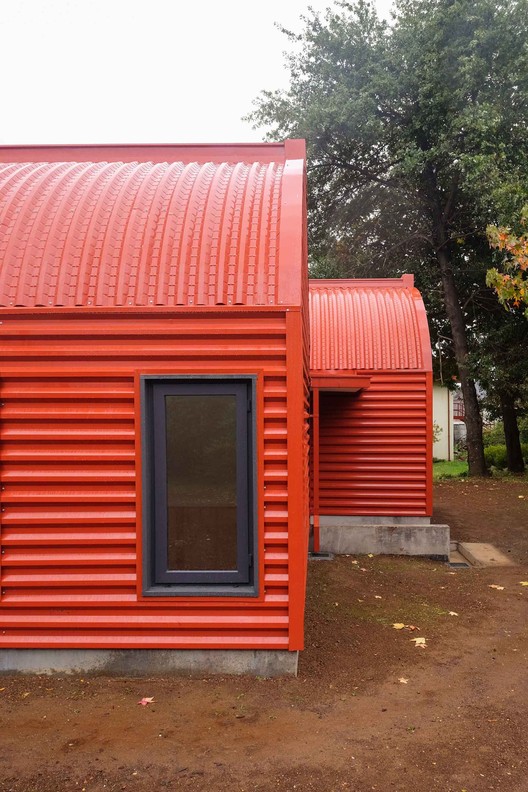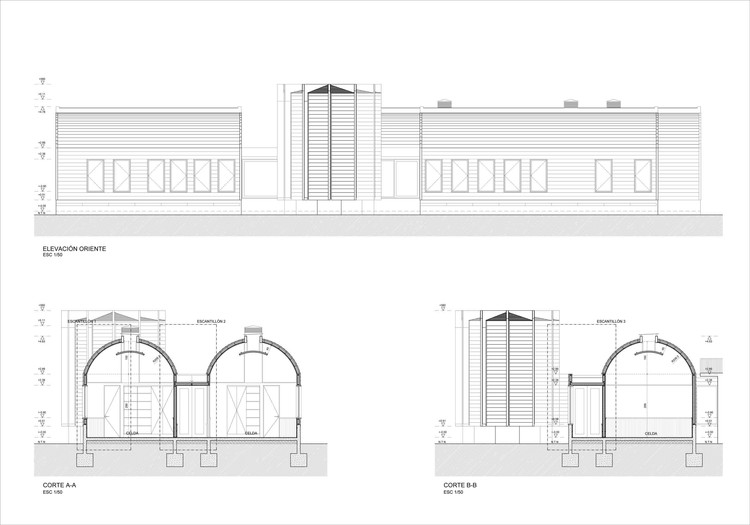

Text description provided by the architects. The brief for the Project was to develop the Novitiate within Osorno’s Barefoot Carmelite Monastery, which was requested to harbour the novice’s bedrooms, their classroom, an oratory and ateliers.



The Project was approached from the indoor, which was its main concern. The experience of the different activities was taken into account: studying, praying, working or sleeping. This was all translated in a homogenous lighting design that could favour a radiant environment.



This was defined with the dome; its indirect aerial light suffuses the sky and walls generating a luminous space, a place where the construction is given by the edges of light. By being interrupted, it also allows to have a bigger space for the sisters to gather under the same roof, no matter the activity in which they are. The oratory, which acts as an intermediary between the multiple naves, follows the same lightening principles, and recognizes the passing of the hours through the division between the walls.

The outside geometry is a reflection of the inside. The colour relates to the already existing building. Lastly, the materiality was decided upon by considering the inclemency of the weather, so it endures in time and the maintenance stays at a low level.

























