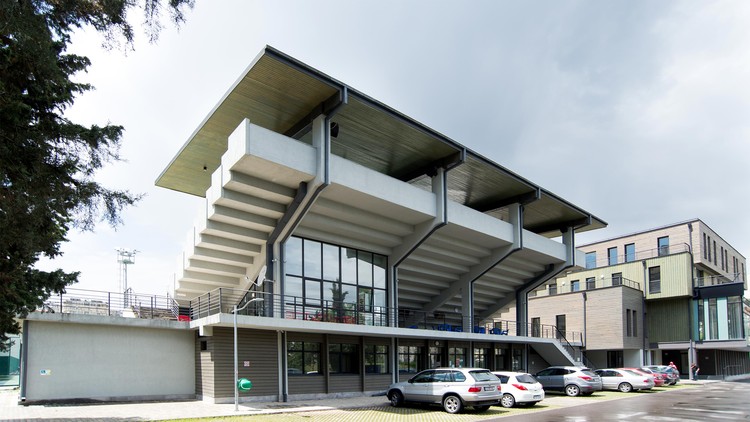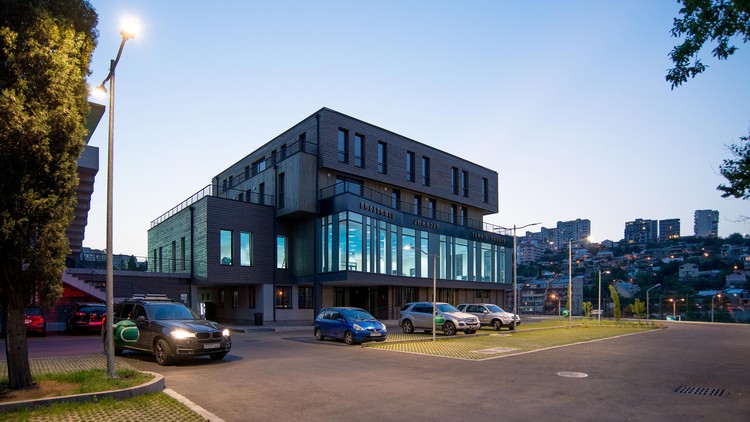
-
Architects: Artstudio Project
- Area: 5360 m²
- Year: 2015
-
Photographs:Sandro Sulaberidze
-
Manufacturers: Alubang, Plasteco Milano, Tikkurila

Text description provided by the architects. In 2013, Georgian Olympic committee, within 2015 Youth Olympic Festival, invited bid for conduction of design activities. Artstudio Project won the bid and involved in designing of Olympic tennis court. During designing, active consultation took place with organization committee and tennis federation.

Pre-design survey and complexity of terrain resulted in present layout of the sport complex and in terraced-type arrangement of tennis courts, what made the court to gain some kind of individuality. The site is clearly seen from upper views of Vake and Saburtalo districts.

The complex is planned on 17455 sqm land plot and comprises nine and two closed courts, 74 parking lots and administrative building. One of nine courts has covered tribunes with 700 seats. A closed court consists of pre-fabricated wooden arch structure, which double membrane stretched over it. Locker rooms are located at 1st floor of administrative building and are connecting to court with two exits. 3rd and 4th floors accommodate offices for Tennis Federation. Under stands, there are locker rooms, serving open courts, medical points, coach’s and umpire’s rooms; also a premise for media representatives. Administrative building is planned as three different units with premises for closed court, fitness and its infrastructure and offices; each functional unit has separate entrance and infrastructure. Fitness unit, (except gym hall with 500 sqm) accommodates different spa and wellness premises.

Main structure of tribunes is reinforced concrete pillars with metal truss roof. Its concrete shape is represented in exterior view too. Tribune step shape is re-activated in railing plane, underlining its function. Administrative building is finished with natural wood, varnished in two colors; wooden finishing has vertical and horizontal orientations according to colors. Fitness area is glazed with compact laminate infill - rusted copper texture.

In 2015 the complex successfully welcomed competitions that took place within Youth Olympic Festival.


























.jpg?1468347050)
.jpg?1468347097)
.jpg?1468347076)
.jpg?1468347657)







