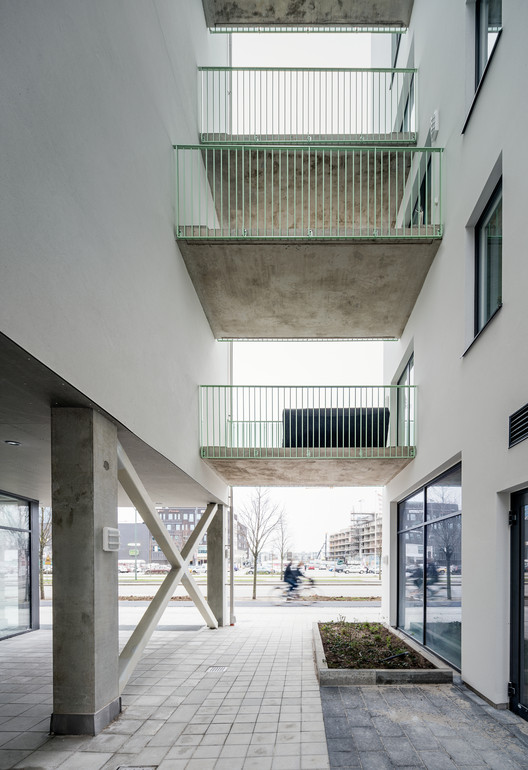
-
Architects: Juul Frost Architects
- Area: 20000 m²
- Year: 2016
-
Photographs:Felix Gerlach
-
Manufacturers: Finja, Strängbetong

MALMÖ’S NEW SKYLINE
World Trade Center Malmö is a new multifunctional housing project being constructed in the centre of Västra Hamnen, incorporating both dwellings and commercial facilities. Sjöjungfrun consists of187 dwellings comprising flats interspersed with public access shops at the lower levels. The housing project forms the boundary of the WTC area facing Stora Varvsgatan, the location of JFA’s award-winning Media Evolution City, and Kockumsparken directly opposite.

















