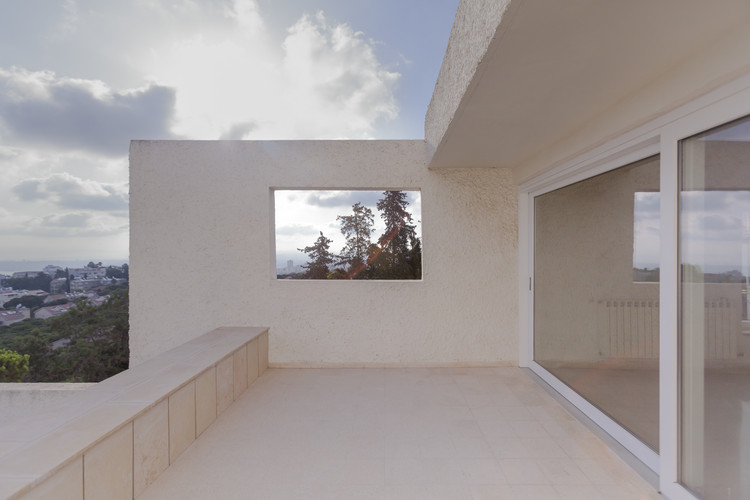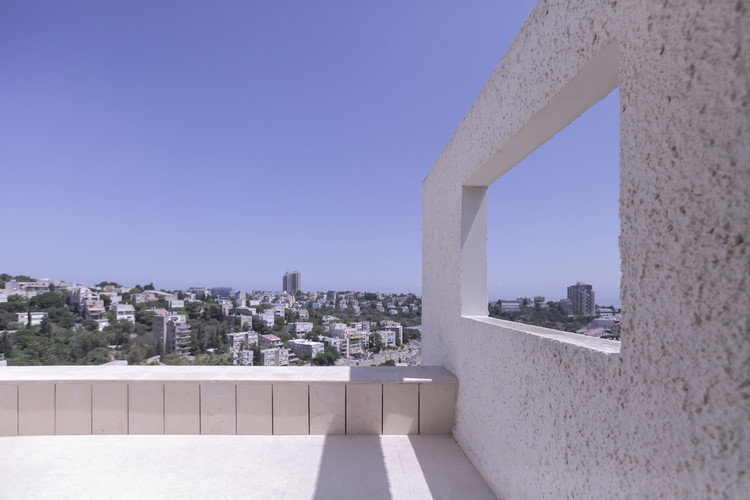
-
Architects: Gitai Architects
- Area: 250 m²
- Year: 2015
-
Photographs:Yohan Yerdoun, Ben Gitai

Text description provided by the architects. We were asked to undertake comprehensive renovation and adaptation of two residential units in a building that was constructed in the 70s. Due to the dilapidated state of the apartments we were required to get passed a significant change with regards to all issues of sanitation, safety, local materials.

The renovation is spread out over 250 square meters, and is designed according to the topography of the lot: It‘s 7 floors, with the ground floor having two levels, with no setup for a service elevator. The initial idea that we tried to keep through the design process was the preservation of the existing parameter of the flat while implementing our notion of Ceramic Rooms which are made from local soil transformed to Tadlak. By doing that we emphasize different body and special entities into space.

Secondly, strengthening the dialog between the old state and the new, and improving it by simplifying the tenants access to the building. An additional subject is handling of the details and creating a homogeneity between the various spaces. With regard to question of the duration and cost of the project, from the beginning of the process the importance of the issue of staying on schedule and primary supervision, throughout its development.

The architectural proposal includes renewal and preservation of the exterior envelope of the structure, adding an elevator and Safe-Room. Additionally, changing the overall aesthetics of the rooms with plans for demolition and construction and the swapping of rooms for new functions. The proposal includes construction techniques that combine locally sourced ingredients such as the use of natural building materials and solar energy.
ArchDaily was introduced to this project thanks to the 2016 Vibe Israel Arch Tour. See more at #VibeArch.


























