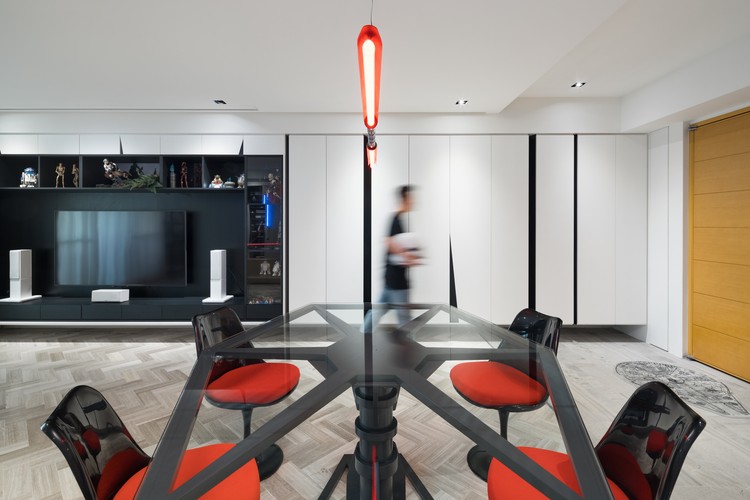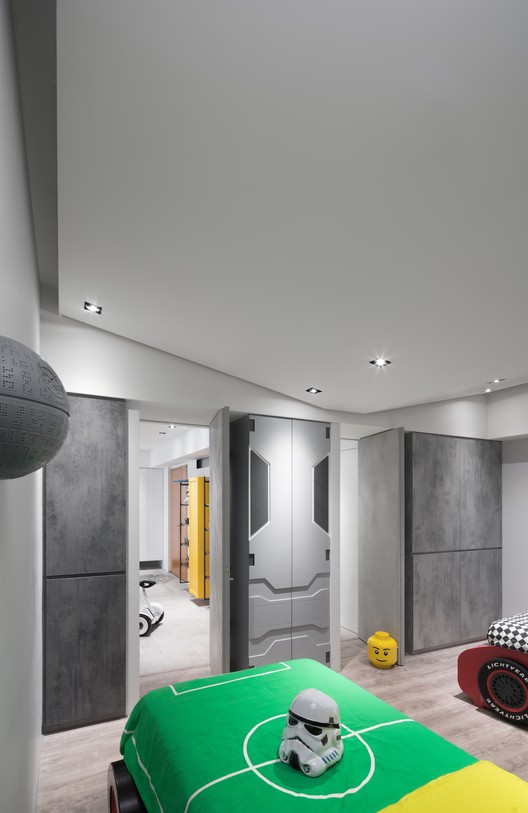
-
Architects: White Interior Design
- Area: 132 m²
- Year: 2016
-
Photographs:HighliteImages

"Everyone lived a child," the designer with the "Star Wars" elements to meet the dreams and innocence owner in mind, to create a happy space scene, to let homeowners dream world beyond reality to give achieve. The open space design and use of materials defined floor space, with an open, surrounded by dynamic lines designed to amplify the effect of space, and the integration of the owner's habits and moving lines, creating a natural interaction between people.

Spatial pattern designed to meet the basic requirements of homeowners (two bedrooms, a study, a kitchen) and storage demands, the designers all links to other spaces in the entrance with a move to integrate online, and through the line dividing door way piece hidden in the wall is an enlarged scale space.

Extending from the main entrance of white storage cabinets integrated video wall design, the door on a white sheet irregularities irregular line is (Darth Vader) Das. Vader Darth Vader lightsaber left after cutting marks. The table is in accordance with the Imperial Army TIE fighter TIE Fighter construction of the build, with the double-bladed lightsaber Darth Maul Darth Maul chandelier used to create a fun dining space scenes, like the embodiment of a member of the Imperial Army.

Kids room Millennium Falcon Millennium Falcon driver cabin design concept, originally designed to drive windows viewfinder, shutter use inkjet printing to create a way to outer space Rebel and Imperial forces battle scenes, children's clothes holding cabinet cabin space is also designed cabinet in a small space like the embodiment of the Resistance.

Space design the most important change is to make life comfortable and designers to play with heart, innocence as a starting point to create a unique space design.



















