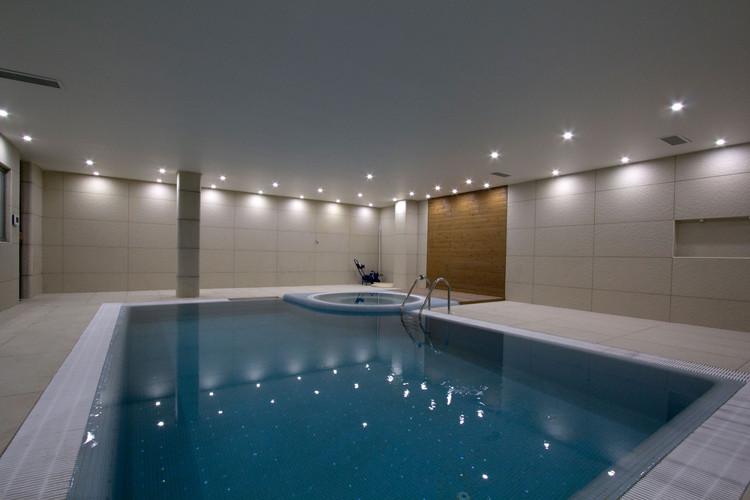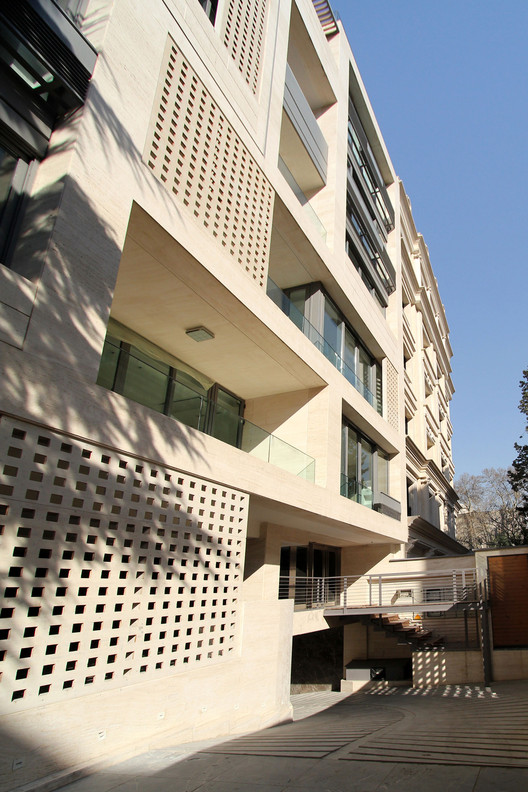
-
Architects: S-A-L Design Studio
- Area: 1900 m²
- Year: 2015
-
Photographs:Saeed Pirasteh

Text description provided by the architects. Project’s site is located in one of North Tehran vicinities which comprises of condensed cluster buildings and narrow alleys. Therefore, approximately an amount of 48 sq. m. of the total land area of 350 sq. m. was neglected by the municipality code in order to widen the alley. In addition to the client’s required physical program, this issue led the building to be extremely compressed, as well as parking lots to be hard to design and the mass of building to be solid for shaping.

Consequently, Building’s outstanding features has been restricted to variety of terraces, altered skyline in comparison with regular flats and a new geometrical patterns which dominate the main facade. The said pattern provides maximum view and natural light into interior spaces, while illusively does not let observer recognize story arrangements and inner structures; in the meanwhile, it makes new and different view layout, by rearranging the floor story levels, horizontal lines and skyline; and this may lead the building to be realized as a unity so long as challenging the observers’ perception.

Facade’s basic structure consisted of large-scale rectangular frames covered by natural honed travertine. The secondary effective layer outlines wooden cribriform panels used in similar pattern and color with the main material. Geometrically, the lattice has square holes in small-scale which inspires ancient Persian architecture with its famous humanized values.


On the other hand, conducting light through the lattice imparts the outer sense continuously into interior space, whereas lights inside the house would be adjusted due to the harmonic moves by casting shadows and lights. Inside the house has been influenced by façade’s theme using wood and natural stone in large tiles and vast areas, which promotes a calm and peaceful place to live.



























