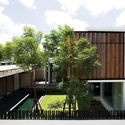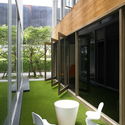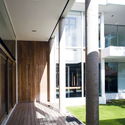
-
Architects: Archimontage Design Fields Sophisticated
- Area: 820 m²
- Year: 2012
-
Photographs:Room Magazine
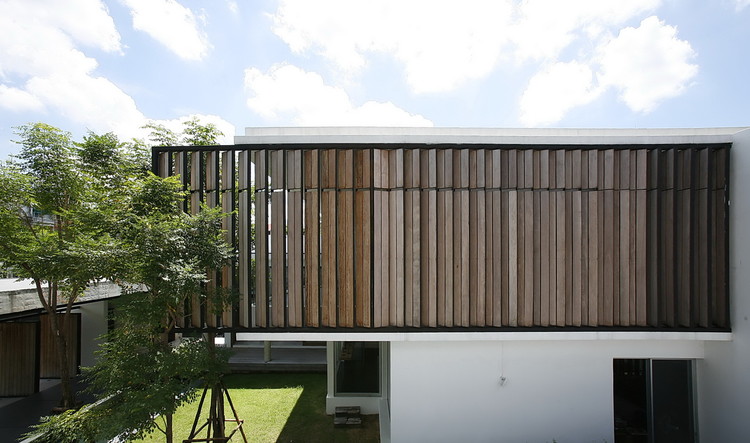
Text description provided by the architects. An alley where this house is located is a heavily populate urban area that surrounded by clothing factories in old shop houses. Yet this crowded and chaotic environment, which sometimes leads to unpredictable events, does not obstruct the house owner to buy the land and build home for a newlywed couple. In fact, their main business is precisely the one that creates chaotic atmosphere in this area.


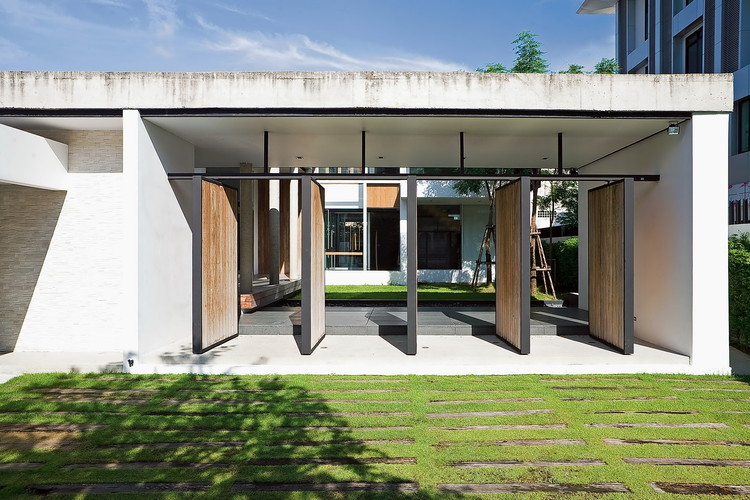
A short distance is essential in making this place their home. Although the environment is unpleasant, a careful design may solve all problems and bring sense of home through various elements such as the three courtyards that scattered throughout the space. The flow of space starts from the entrance where railroad sleepers from the old factory in another alley form the road and the car park. Then the small canal that runs across the land divides the space between the land and a huge glass wall where the third court, the highlight of the house, can be seen through. This distinctive space is surrounded by all essential elements of the house.
- All rooms and all walkways
- A tree : that functions as natural clock The sunlight filters through the tree and creates interplay between the light and the leaves, branches and flowers. At the moment of gaze, one would be prevented from the chaotic environment outside as all the rooms are intentionally designed to generate privacy.

- Metal : wall As time goes by, rust will appear on the metal wall and make it look like floating, creating a beautiful background for the tree.


- Wooden curtain : the wooden curtain that covers the top of the house functions as a blanket that gives warmly atmosphere. The starlight and moonlight that filter through the curtain also shade spectacle motifs on the lawn as if it is a carpet.
All these should suffice a home for any newlywed couple.



