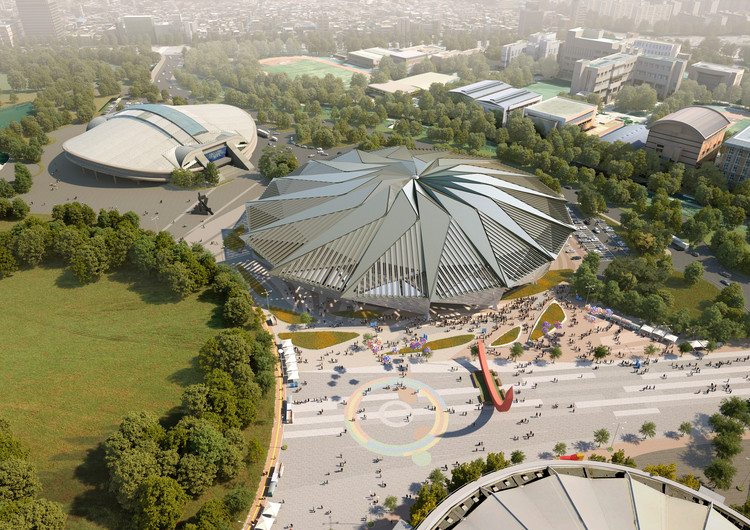
New York’s H Architecture, in collaboration with South-Korea-based Haeahn Architecture, has won a nation-wide competition, organized by the Korea Sports Promotion Foundation, to design the renovation of the 1988 Olympic Gymnastics Arena, which is located within the Olympic Park in Seoul, Korea.
The arena not only holds historic significance with its role in the 1988 Olympics but is also “the premiere cultural performance venue of Korea,” with its location inside one of the largest man-made public parks in Korea.

The redesign of the Olympic Arena “was developed with the goal of establishing a new programmatic identity while preserving the historical and symbolic significance of the existing structure and façade as much as possible," said the architects in a press release.
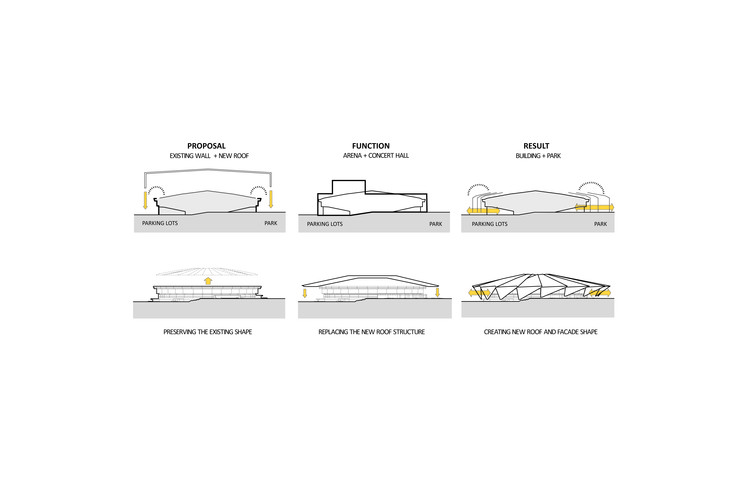
The project will utilize the majority of the existing structure, but will expand the circular hall surrounding the edge of the building, to accommodate a wider range of retail and other event-related programs, as well as preparing it for any possible future expansions.
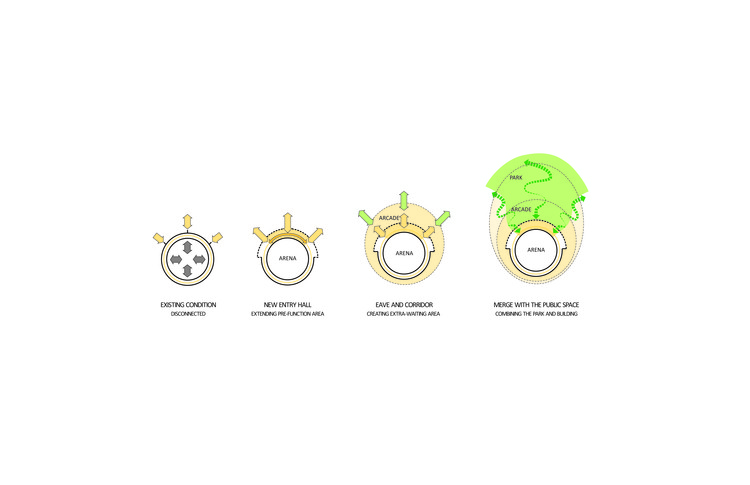
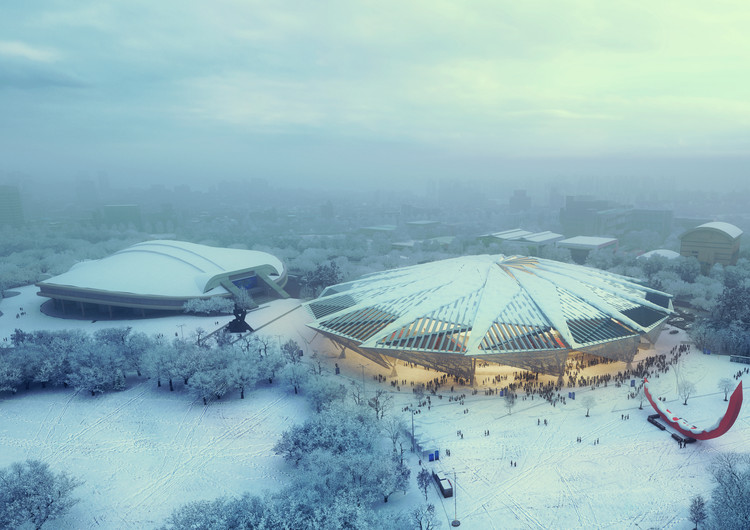
Much of the renovation will focus on the roof of the structure, which will be replaced by a “dynamic 3D truss system inspired by the form of a tornado, symbolizing the venue’s central role in the recent surge of global popularity of Korean pop culture” described the architects in a press release.
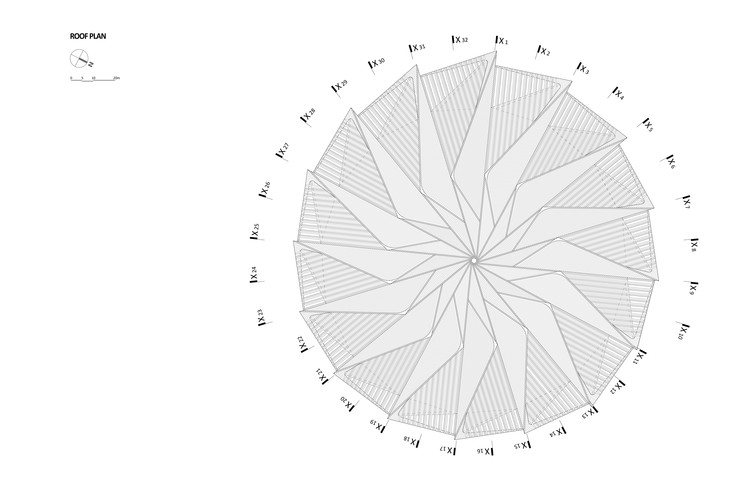
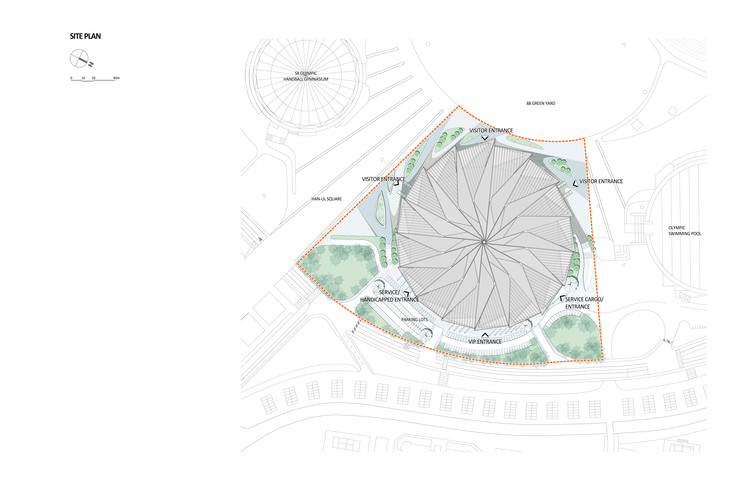
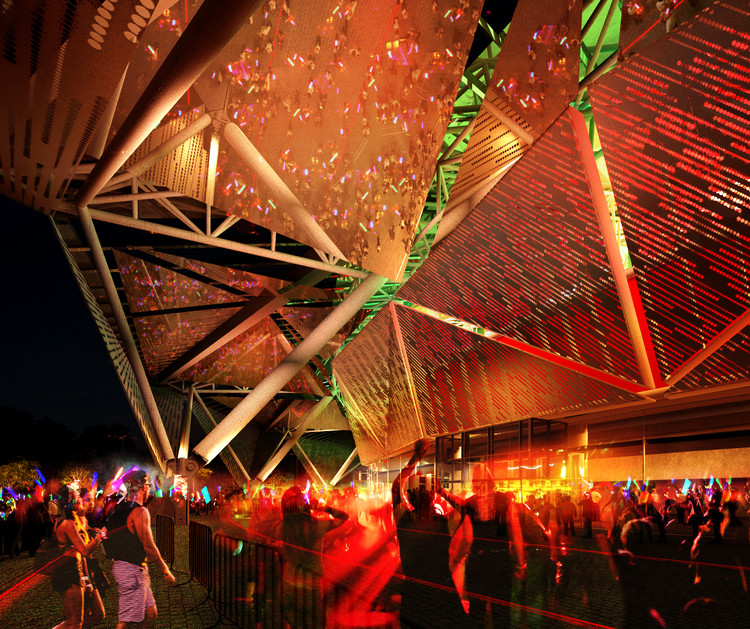
Learn more about the project here.
Architects
Location
Olympic Park, 424 Olympic-ro, Bangi-dong, Songpa-gu, Seoul, South KoreaDesign Architect
Taeman Kim + Changhak ChoiProject Architect
Hyunhwa JungProject Team
HAEAHN: Kibyung Chae, Jangbum Park, Kyushik Shin, Youngrok Kim, Yuyeon Yang, Wonki Choi, Moonyoung Yoo; Haengsook Lee, Moonhwan Yum (Visualization); Hyung-seok Lee (Landscape); Su-Jung Han (Graphic) / H Architecture: Stan Sang Hwa Lee, Minbum Koo, Alissa AssaadArea
13810.0 m2Photographs
Courtesy of HAEAHN Architecture and H ArchitectureArchitects
News via HAEAHN Architecture and H Architecture.




















