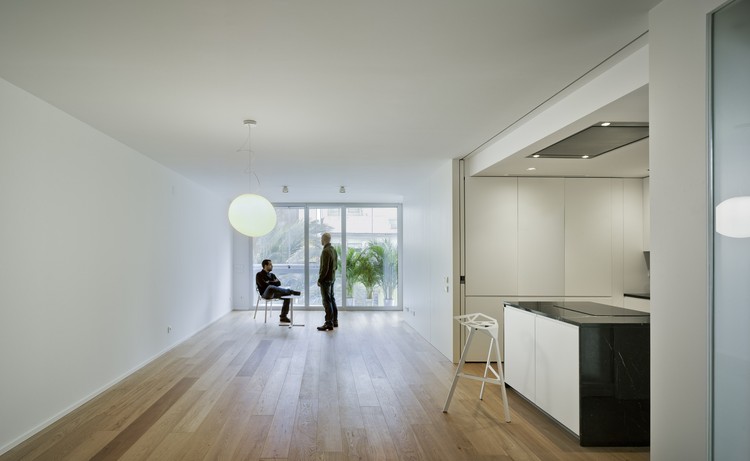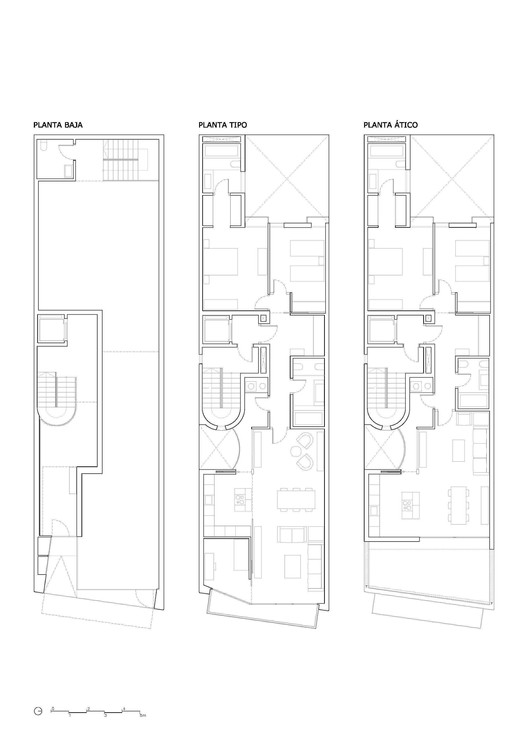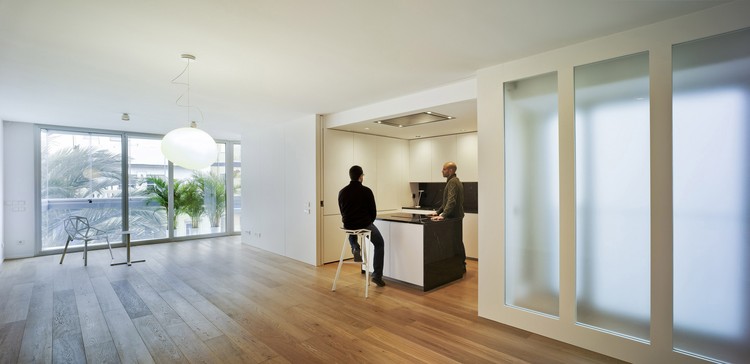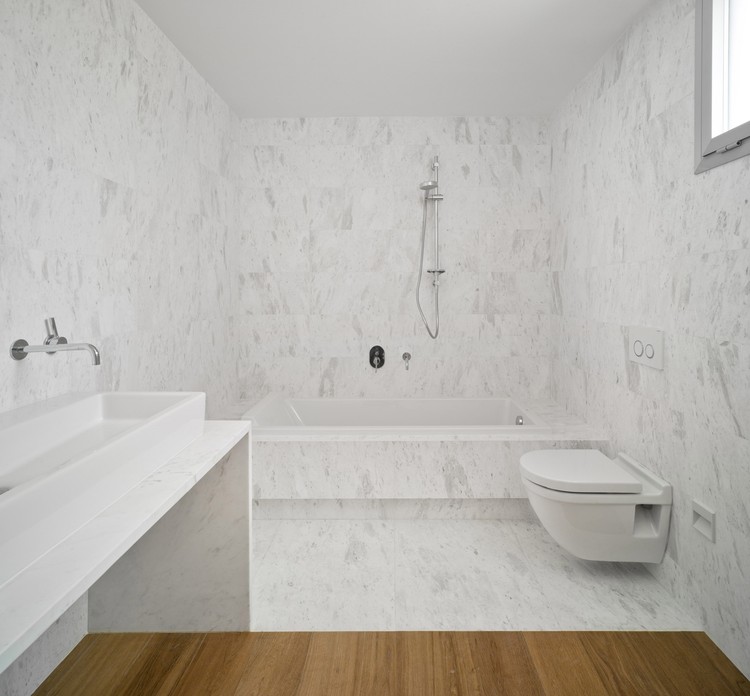
-
Architects: IP Arquitectos
- Area: 1108 m²
- Year: 2013
-
Photographs:David Frutos
-
Manufacturers: Cortiher Cortinas y Decoracion sl, Grupo Puma

Text description provided by the architects. CITY, NEIGHBORHOOD AND CONDITIONS
The construction of buildings by private promotion which has place in the center of Alicante transforms streets deforming traditional architecture and making her without dignity they had in the past. Example of this is the Calderon street, which had been formly developed with a structure of three-storey buildings and the General Plan condemned to allow the demolition of five-story buildings. When it was done, the street lost its character and for this reason a plane concordance with the environment had any sense. On the other hand, the adjacent public street is fast and very loud due to the intense commercial activity. The shape of the plots, with small façade and a lot of depth that could build, allowed ventilate of few external parts.

GENERAL PLAN AND FORMALIZATION
The Vernacular Architecture of Alicante used glazed balconies to retain solar heat. During the summer, glazed balconies can remain open to provide air circulation.



The facade of the building keep heat in winter and can be fully open in summer protected from the sun by eaves and exterior curtains. Cross ventilation is obtained by a small semicircular patio.

The building "La Serre" create a greenhouse as a transitional space between inside and outside. It works as a filter for the views of neighboring buildings, proposing a garden space between two glass planes as background perspective. Moreover, an acoustic insulation from the traffic is obtained.

HOUSE
In total 5 houses are built. The day areas can be integrated or divided by sliding panels what makes the space flexible and easy to transform. Night areas are located on the back, protecting from aggressive outside noise.

CONSTRUCTION PROCESS AND MATERIALS.
Construction materials: plasterboard, bleached wood, dolomite and oak, cover both humid areas and rooms, so the spatial perception is continuous.

The double parts system is solved by an interior carpentry anodized aluminum and a curtain of glass without carpentry. All the metal carpentry which is presented in construction was assembled before.

















