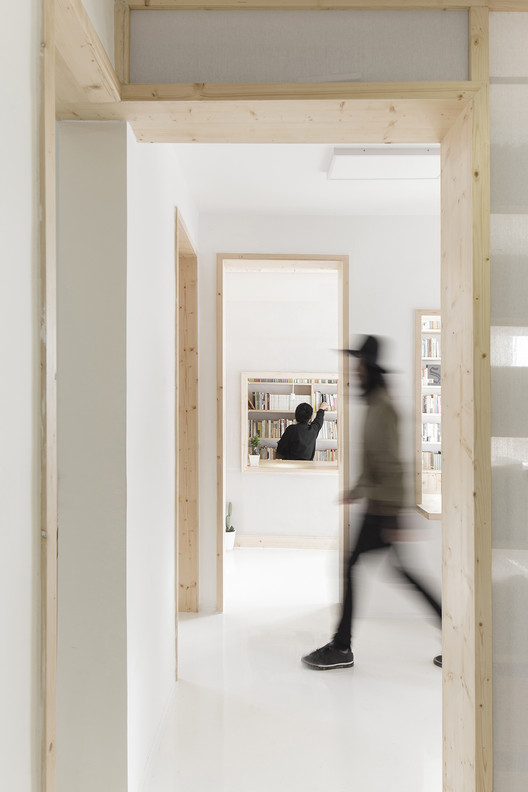
-
Architects: Cao Pu
- Area: 60 m²
- Year: 2016
-
Photographs:Zhang Zheming
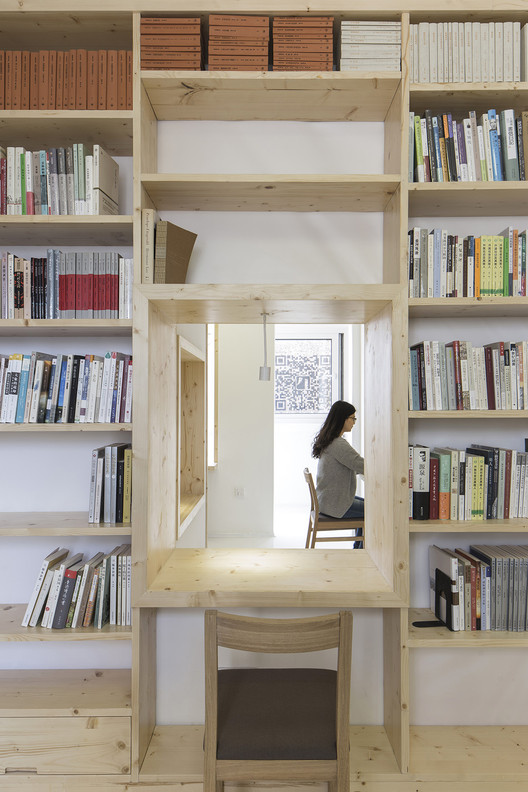
Text description provided by the architects. Located on Middle Furong Road, Changsha, the 17-storey Firework Mansion used to be the dormitory building for staff of the former state-owned Hunan Firecrackers & Fireworks Import and Export Company. The company spared no expense to build this mansion and poured the whole building structure with concrete. Nowadays, young people have moved out of this mansion, so those left are mostly retired elderly people.


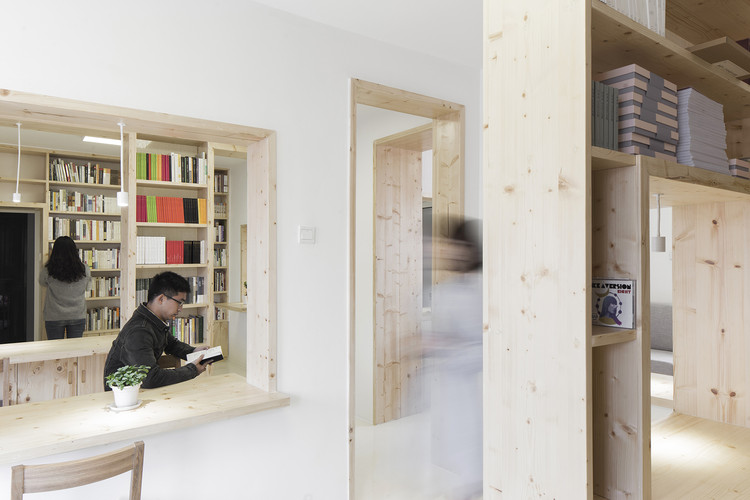
There is a small 60 m2 two-bedroom apartment on the top floor of the building. The once high-expense complete shear wall structure forms a light tight environment between the rooms and between the apartment and the outside. Even in daytime, the interior is dim and the living room has no light at all. The owners want to transfer this apartment into a family bookstore, and name it “Reedom”.They wish to provide a good place to go for the residents in Firework Mansion.

The small apartment is not qualified to provide environment for reading. We enlarge the window on the outer wall as much as possible; open several holes on each solid wall inside, to let the light and eyesight pass. Meanwhile, the space divided into separate rooms can become an integrated whole. Holes inside the house also invite in natural draught.
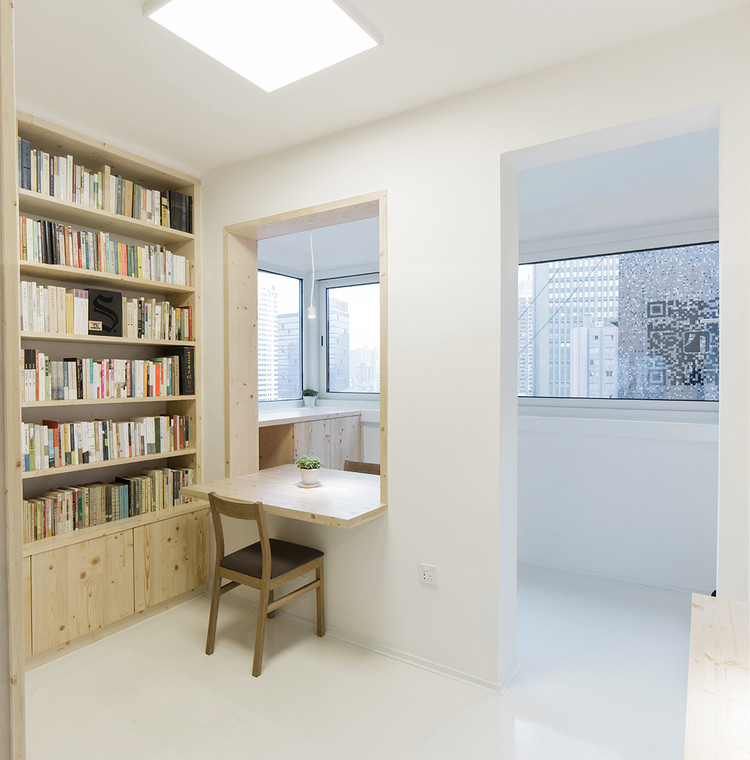
The rooms are small. We decide to go the adverse way to change them into smaller ones and create a more sincere and concentrated environment for reading. Thus, we placed bookcases and partitions in the already small living room and bedrooms. To save space, we’d like to use the holes as desks.
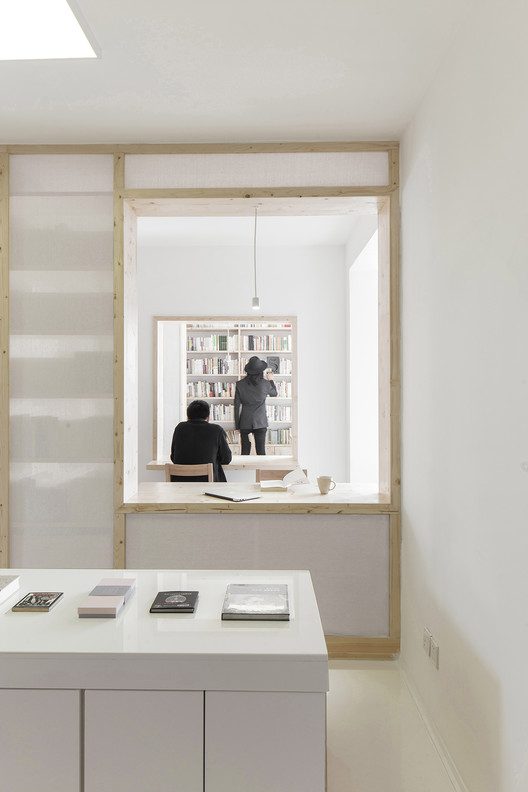
In this way, we get many mini reading rooms with interlinked light, eyesight and air, while ensuring privacy. The balcony becomes a most unique place for reading, with a good city view and soft breeze when opening the window.

We once thought about open a scuttle on the roof. However, the plan was finally aborted due to various reasons. In the end, we enlarged a window in the living room. Using a corner of the rooftop platform as the extension of the bookstore, to face it and window of the balcony, a rooftop miniature environment is formed. We have built very good relations with the neighbors. Meanwhile, we are designing better facilities for them to dry clothes and pickled radish on the rooftop.

We hope to finally build the area into a good place to go for the whole community.
The elevator hall of the building has a round window, which just face the outer windows of the Reedom. So we placed the signboard “Reedom” outside it and pasted the logo on it. Seeing from a specific angle, the logo forms other words when linked to the words on the signboard. Meanwhile, we chose a space and printed the QR code of the bookstore onto the former mosaic outer wall of the building.. The code can be scanned from some angle in the store.
























