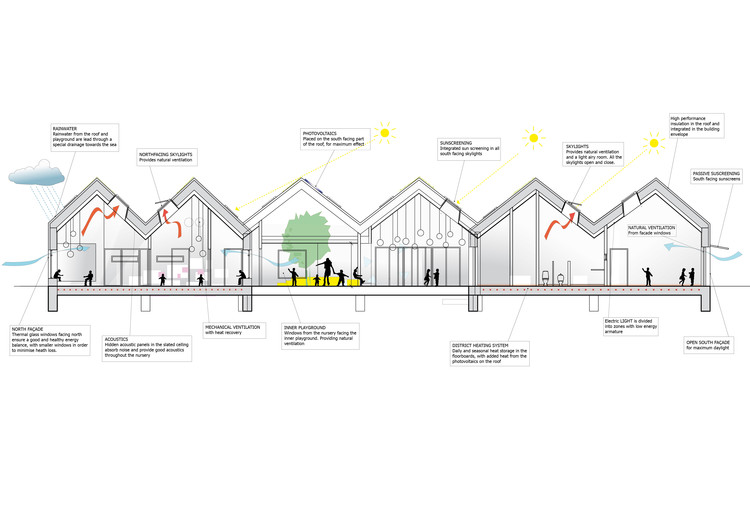
-
Architects: Christensen & Co Architects
- Year: 2014
-
Photographs:Bo Bolther, Adam Mørk, Christensen & Co. Architects
-
Manufacturers: VELUX Group, Armstrong Flooring, Demo, EVERS, Elverdal, Hotri, Kawneer, Rockfon, Swedoor, Sweedoor, Velfac


Text description provided by the architects. The new Kindergarten and nursery is placed by the sea, on the tip of Islands Brygge in Copenhagen and the architecture is designed in accordance with the surrounding existing buildings, an area characterised by small boathouses and small dwellings. While still in the capital of Denmark, the children will have a daily life filled with fresh sea air and the sound of seagulls.
Nokken houses 124 children (3 nursery groups and 4 pre-school groups), has a good indoor climate and sustainable materials.


A jewelled box
Inside the kindergarten and nursery a multitude of colours, intricate patterns and different surfaces great the children. Decorated with colours, patterned wallpaper and tiles. This gives the impression of a large jewellery box, and creates a colourful interior as well as a fun playhouse for the children. While the floor plan is intricate and labyrinthic, the various colours make it easy to navigate around the building.

Playgrounds
The nursery has two playgrounds. The older children have a rugged playground facing the sea, with swings, slides and climbing frames. They have the fresh sea air and views to the water. They can follow the boats, kayaks and birds, habituating with live on the sea outside the nursery.
An inner playground for the smaller children, sheltered by the walls of building itself, it provides a perfect outdoor tranquil playground. This playground also works as an outdoor canteen and communal area for all the children on sunny days. Throughout the building there are view to this inner courtyard and playground.


















