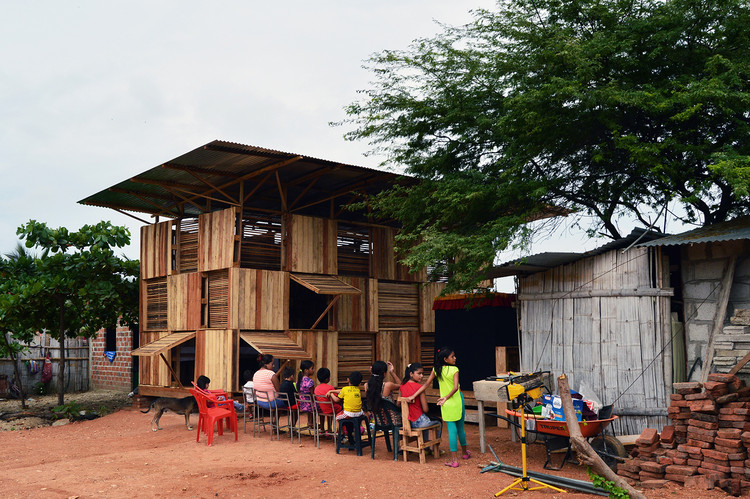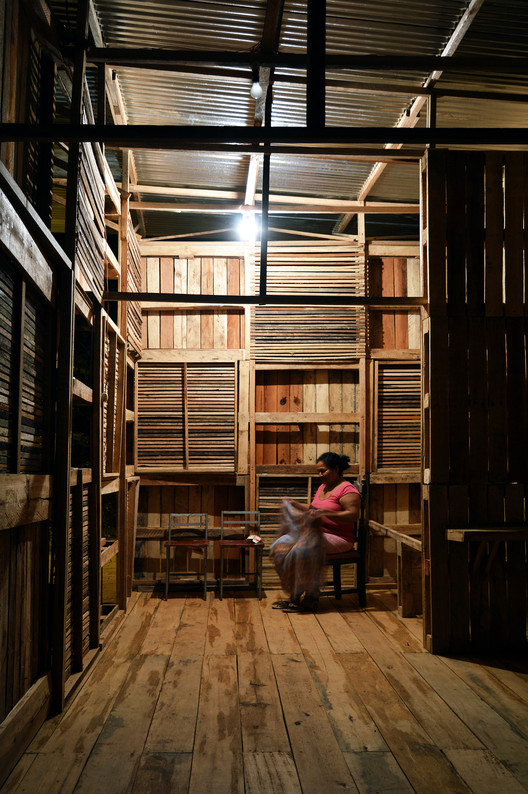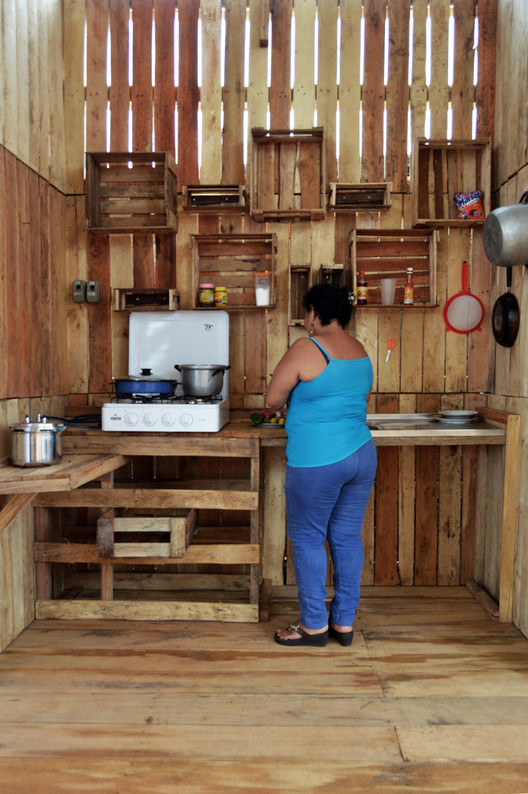
-
Architects: Natura Futura Arquitectura + Colectivo Cronopios
- Year: 2016
-
Photographs:Eduardo Cruz y Natura Futura

Text description provided by the architects. Log for a productive emerging dwelling
Architecture as a social catalyst for transformation from the basics.

































